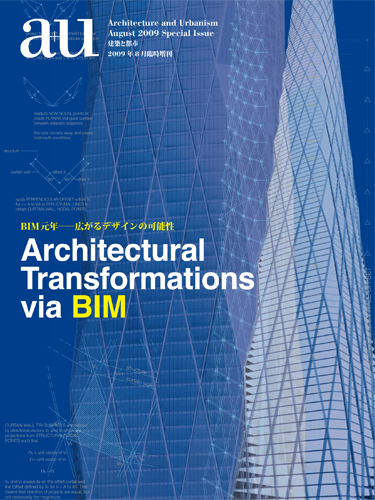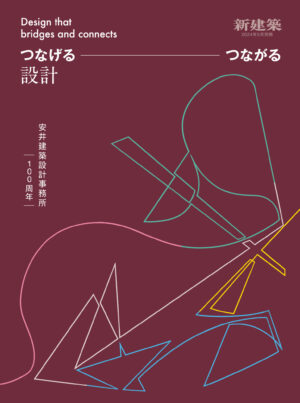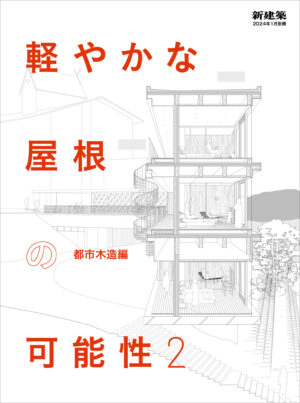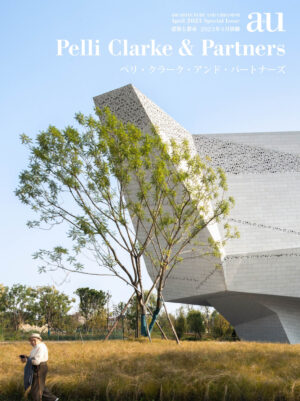a+u 2009年8月臨時増刊 BIM元年ー広がるデザインの可能性
Content
本号はビルディング・インフォメーション・モデリング(BIM)がもたらすデザインの可能性について特集する。設計から施工まで一貫して活用されるBIMは、コミュニケーションを支える共通のプラットフォームとして機能している。多くの情報が行き交い、その過程でデザイン・コンセプトが失われつつある今日において、BIMが果たす役割は大きいのではないだろうか。デザインのパラダイム・シフトは少しずつ、しかし確実に起こっている。今後さらに多くの建築家がBIMをデザインにとりいれることで、建築は新たな表現を獲得できるかもしれない。
This issue will focus on exploring the potential for BIM technologies in design. Ultimately, it is up to the architect to explore ways in which BIM could be utilized. With novel design and fabrication techniques becoming more essential in the design process, architects need better tools to help them navigate through complex data to acquire more control over their design. With design concepts often being diluted by the overwhelming influx of information, BIM could play a significant role in its revitalization.Slowly but surely, a paradigm shift in design is taking place. By incorporating BIM into the design process, there is no doubt that architects will have more opportunities to discover new forms of expression.

仮想の座談会: デザインの未来から振り返るリーディング・デザイナーが見つめるBIMによるデザインの未来エッセイ: BIM考
ウィリアム・ミッチェル
エッセイ: BIMとは何か
チャック・イーストマン BIMとデザイン
3Dの幾何学空間
スキッドモア・オウイングス・アンド・メリル
設計と施工の関連性
エイドリアン・スミス・アンド・ゴードン・ジル・アーキテクチュア
アルゴリズミック・デザイン
キャノン・デザイン・ヤズダニ・スタジオ
同時に設計する
RTKLアソシエイツ
3Dで建築を組み立てるパラメトリック・デザイン
スキッドモア・オウイングス・アンド・メリル
エッセイ: SOMにおけるデジタル・デザインとBIMの歴史
カール・ギャリオット ファブリケーション
0.8mmの精度
キーラン・ティンバーレイク
モデル・キットのように組み立てる
ダグラス・ガルシエ・アンド・ジェレミー・エドミストン
CNC加工によるパネル・ファブリケーション
ショップ・アーキテクツ
ヴァーチュアル・コンストラクション
バーグマイヤー
正確な描写力
クリング・スタビンズ
自動車と建築のデザイン
ゲイジ/クレメンソー・アーキテクツ
BIMとIPD
クリング・スタビンズ トッチ・ビルディング・カンパニーズ
エッセイ: 設計と建設の新たな道
カール・バス
座談会: BIMと3Dツールの恩恵フィリップ・バーンスタイン、ジェイ・バット、マーク・ペティット
シミュレーション
形態とファサードにおけるBIM解析
ゲンスラー
シームレス・インテグレーション
アーキテクタス インゲンホーフェン・アーキテクツ
気候を知覚する
BNIM
ダイアグリッド・ストラクチュア
クンウォン・アーキテクツ・プランニング・アンド・エンジニアリング
新しい技術とBIM
ショップ・アーキテクツ
部分と全体がリンクする
コーン・ペダーソン・フォックス・アソシエイツ
設計と構造の相関度
サモー・アーキテクツ・アンド・エンジニアーズ
ハニカム・グリッド
HOK
BIMの中で一度施工する
アラップ
建築分野における映像技術
ネオスケープ
エッセイ: アーキテクチュア2030エドワード・マズリアプロジェクト・シカゴ: グリーン・ビルディング・リサーチ
5年後の設計者たち
デザイン・プロセスにおけるBIMの効果スタンフォード・インスティテュート・オヴ・デザインツールを用いるということコロンビア大学大学院建築学部コミュニケーション・ツールとしてのBIM東北大学大学院工学研究科パラメトリック・デザインを知るシドニー大学、建築学部
BIM日本、2009年
対談: BIMがもらたすインパクト
山梨知彦
×
藤村龍至
実寸大設計
大成建設
設計と同時に解析する
日建設計
伝統的な継手をBIMでつくる
山梨知彦 日建設計
+勝矢武之/NSDBIM用語辞典オフィス/筆者略歴クレジット
Imaginary Roundtable: Looking Back From the Future of DesignLeading designers envision a future of BIM based designEssay: Thinking in BIM
William Mitchell
Essay: What is BIM?
Chuck Eastman BIM and Design
3D Geometric Space Form
Skidmore, Owings & Merrill
Relationship between Design and Construction
Adrian Smith + Gordon Gill Architecture
Algorithmic Design
Yazdani Studio of Cannon Design
Multi-Office Linking Design
RTKL Associates
Virtual 3D Assembly SpaceParametric Design
Skidmore, Owings & Merrill
Essay: A Brief History of Digital Design and BIM at SOM
Carl Galioto Fabrication
Precise within 1/32 inch
KieranTimberlake
Assemble Like a Kit of Parts
Douglas Gauthier and Jeremy Edmiston
Panel Fabrication by CNC Milling
SHoP Architects
Virtual Construction
Bergmeyer
Readily Understandable Representation
KlingStubbins
Automotive and Architectural Design
Gage / Clemenceau Architects
BIM and IPD
KlingStubbins
/
Tocci Building Companies
Essay: New Ways to Design and Build
Carl Bass
Roundtable: The Benefits of BIM and 3D ToolsPhilip Bernstein, Jay Bhatt, Marc Petit
Simulation
BIM Analysis for Form and Facade
Gensler
Seamless Integration
Architectus
/
Ingenhoven Architects
Awareness of the Climate
BNIM
Diagrid Structure
Kunwon Architects Planning & Engineering
New Technology and BIM
SHoP Architects
Linkage between Detail and Facade
Kohn Pederson Fox Associates
Correlation between Design and Structure
Samoo Architects & Engineers
Honeycomb Grid
HOK
Construction in BIM
Arup
Film Technology in Architecture
Neoscape
Essay: Architecture 2030Edward MazriaProject Chicago: Green Building Research
Architects, 5 Years into the Future
BIM’s Impact on Design ProcessStanford Institute of DesignEngaging the ToolsColumbia University Graduate School of ArchitectureBIM as a Communication ToolTohoku University, Graduate School of EngineeringParametric Design ExperienceThe University of Sydney, Faculty of Architecture
BIM in Japan 2009
Dialogue: BIM’s Impact
Tomohiko Yamanashi
×
Ryuji Fujimura
Full Scale Visual Reality
Taisei Corporation
Design with Real-time Analysis Reporting
Nikken Sekkei
Traditional Timber Joint with BIM
Tomohiko Yamanashi
/
Nikken Sekkei
+ Takeyuki Katsuya / NSDBIM Word IndexOffices / AuthorsCredit and Data
作品
キリストの光大聖堂 スキッドモア・オウイングス・アンド・メリル
米国、カリフォルニア、オークランド
2009
Oakland, California, USA 2009
マスダール本社屋 エイドリアン・スミス・アンド・ゴードン・ジル・アーキテクチュア アラブ首長国連邦、マスダール市 2010
Masdar City, UAE 2010
オルドス・コンサート・ホール キャノン・デザイン・ヤズダニ・スタジオ
中国、内モンゴル自治区、オルドス 2008~2011
Ordos, Inner Mongolia, China 2008–2011
連邦食品医薬品局 RTKLアソシエイツ
米国、メリーランド、ホワイト・オーク 2012
White Oak, Maryland, USA 2012
世界貿易センター、タワー1 スキッドモア・オウイングス・アンド・メリル
米国、ニューヨーク、ニューヨーク 2013
ロッテ・スーパー・タワー スキッドモア・オウイングス・アンド・メリル
韓国、ソウル 2014
Seoul, Republic of Korea 2014
セロファン・ハウス キーラン・ティンバーレイク
米国、ニューヨーク、ニューヨーク
2008
New York, New York, USA
2008
ブースト*008 ダグラス・ガルシエ・アンド・ジェレミー・エドミストン
米国、ニューヨーク、ニューヨーク 2008
New York, New York, USA 2008
マルベリー290、ヒューストン通り ショップ・アーキテクツ
米国、ニューヨーク、ニューヨーク 2009
New York, New York, USA
2009
LLビーン バーグマイヤー
米国、ペンシルヴァニア、ピッツバーグ
2008
Pittsburgh, Pennsylvania, USA
2008
ボストンの研究所 クリング・スタビンズ
米国、ボストン 2004
Boston, USA 2004
エストニア芸術アカデミー ゲイジ/クレメンソー・アーキテクツ
エストニア、タリン
2008
クリング・スタビンズ/トッチ・ビルディング・カンパニーズオートデスクAEC本社屋米国、マサチューセッツ、ウォルサム 2009
上海タワー ゲンスラー
中国、上海、浦東
2014
Pudong district, Shanghai, China 2014
シドニーのワン・ブライ通りビル アーキテクタス/インゲンホーフェン・アーキテクツ
オーストラリア、シドニー 2011
Sydney, Australia 2011
アップルビーズ・サポート・センター BNIM
米国、カンザス、レネックサ 2007
Lenexa, Kansas, USA 2007
サイクロン・タワー クンウォン・アーキテクツ・プランニング・アンド・エンジニアリング
韓国、チュンナム、アサン 2009
Asan, Chungnam, Republic of Korea
2009
ファッション・インスティテュート・オヴ・テクノロジー、ALABS ショップ・アーキテクツ
米国、ニューヨーク、ニューヨーク 2003~2012
New York, New York, USA 2003–2012
メソジスト病院研究所 コーン・ペダーソン・フォックス・アソシエイツ
米国、テキサス、ヒューストン 2011
Houston, Texas, USA 2011
ジョブ・ワールド サモー・アーキテクツ・アンド・エンジニアーズ
韓国、ソンナム 2008~2011
Seongnam, Republic of Korea 2008–2011
D24街区、複合レジデンス HOK
韓国、インション、ヨンス・グ 2013
Yeonsu-gu, Incheon, Republic of Korea
2013
カリフォルニア州立大学デイヴィス校、物理学校舎 アラップ
米国、カリフォルニア、デイヴィス 2008
Davis, California, USA 2008












