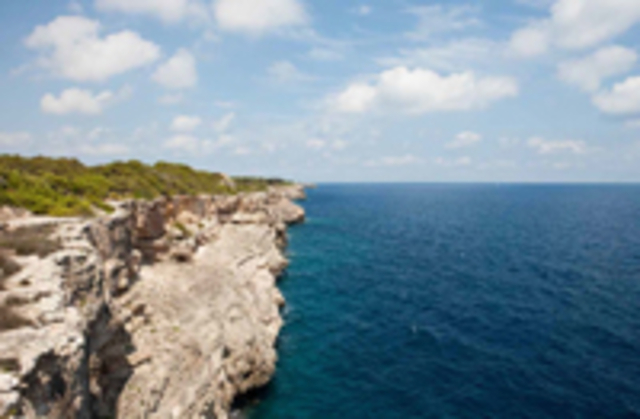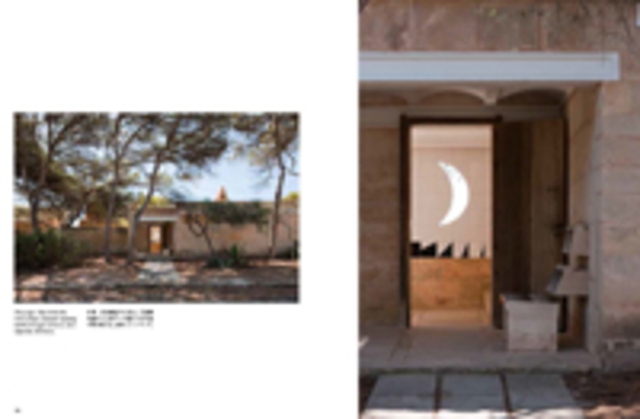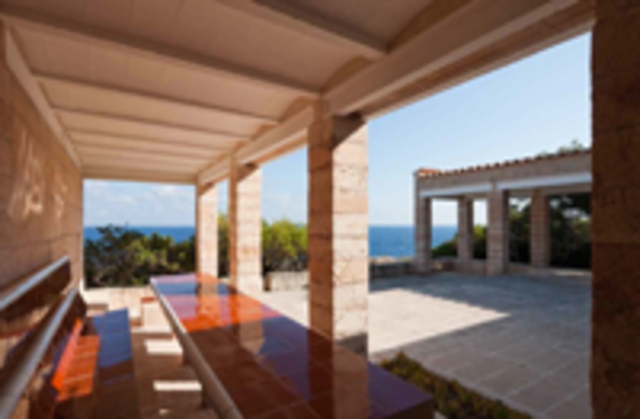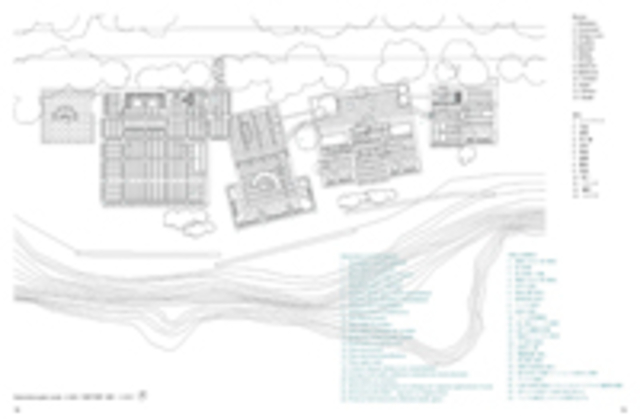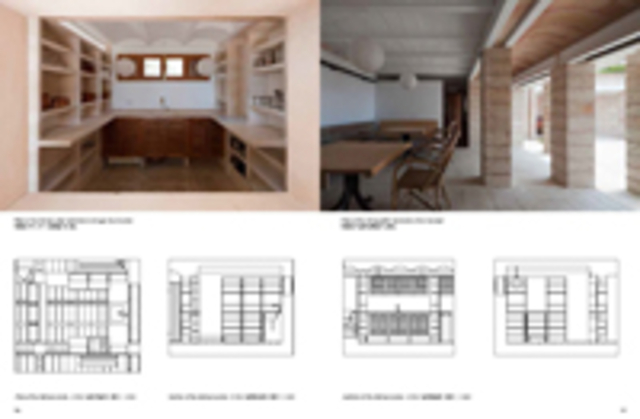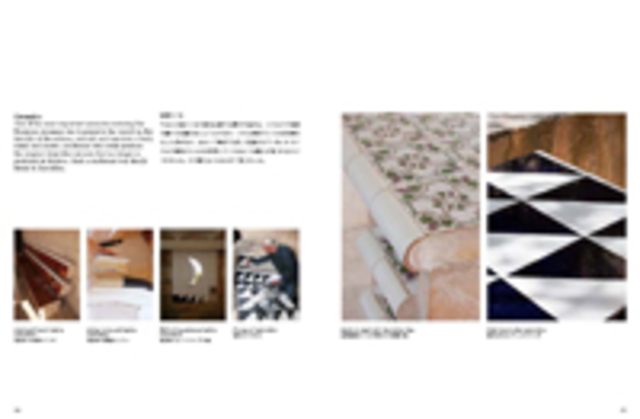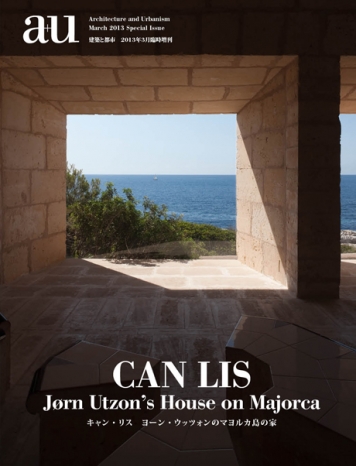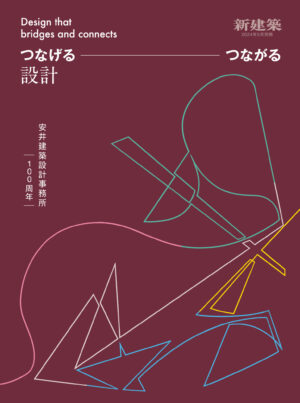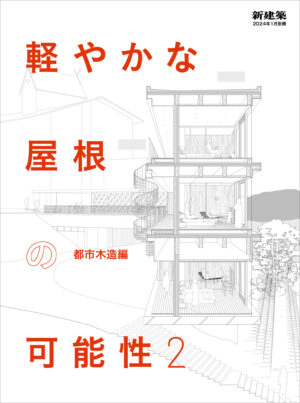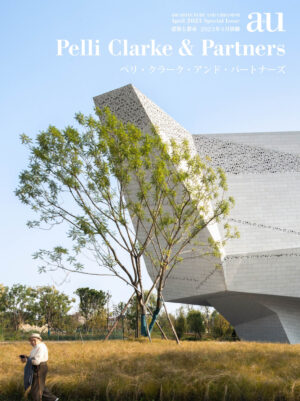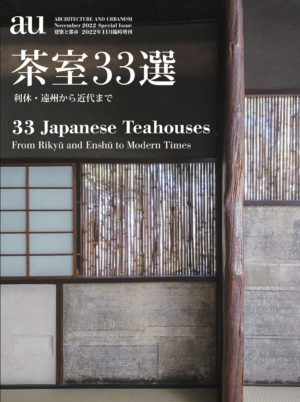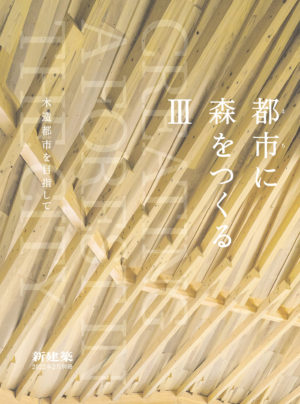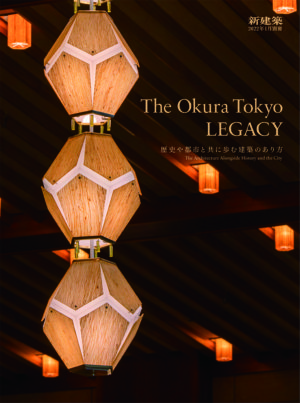a+u 2013年3月臨時増刊 CAN LIS Jørn Utzon’s House on Majorca / キャン・リス ヨーン・ウッツォンのマヨルカ島の家
Content
デンマークの建築家ヨーン・ウッツォンにより1972年スペイン・マヨルカ島南東沿岸に建てられた家を特集します。建築家リーセ・ユールによってヨーン・ウッツォンの意志を継ぐかたちで行われた改修をきっかけに、竣工から40年経つ2012年、キャン・リスを取材しました。滞在中に撮り下ろした写真を中心に、図面、スケッチ、エッセイからヨーン・ウッツォンの思想を探り、改修の詳細を紹介します。
表紙: CAN LIS / Jørn Utzon
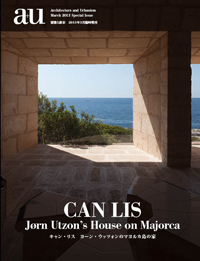
キャン・リスの風景
ヨーン・ウッツォンの思想
ヨーン・ウッツォン略歴
エッセイ:
建築の奥底にあるものヨーン・ウッツォン
エッセイ:
いたってシンプルジョン・パーディキャン・リスのスタディ──第1案 / 第2案
キャン・リスの改修 エッセイ:
ウッツォンを発掘する──キャン・リスの改修リーセ・ユール 場の特性 空間と素材 改修の工程 具体的な介入──障害物の除去 台所と食堂/洗い場/浴室/スタジオ/磁器タイル/躯体/ 居間の外観/木工事 終わりに関係者のメッセージ
マヨルカ島の街並み略歴──リーセ・ユール / ジョン・パーディ
The Landscape of Can Lis Jørn Utzon’s Architectural Thought
Biography of Jørn Utzon
Essay:
The Innermost Being of Architecture
Jørn Utzon Essay:
It’s All So Simple…
John Pardey Studies of Can Lis – First plan / Second plan
The Restoration of Can Lis Essay:
Excavating Utzon – The Restoration of Can Lis
Lise Juel
The nature of a place Space and materiality The concrete process of the restoration The concrete interventions – elimination of disturbances Kitchen & dining area/Scullery/Bathrooms/Studio/ Ceramics/Constructions/Living room exterior/Woodwork ConclusionParticipant’s statement
Majorca’s landscapeBiography – Lise Juel / John Pardey
作品
