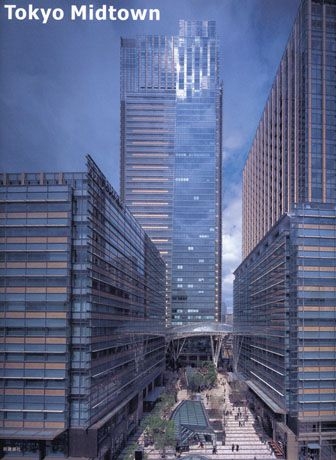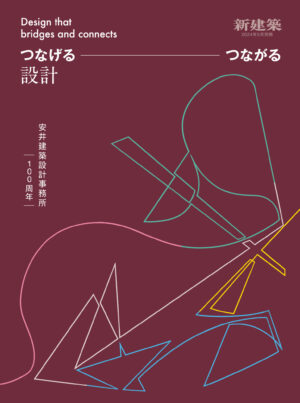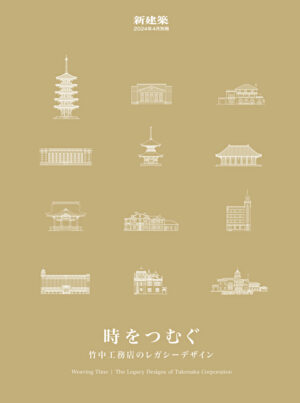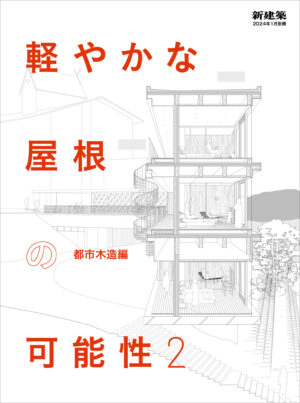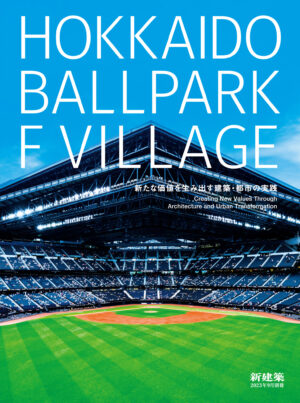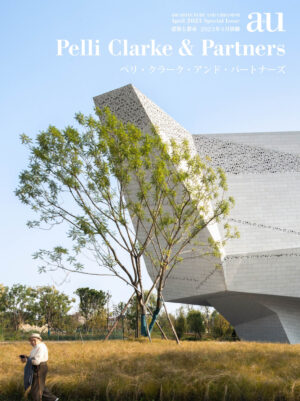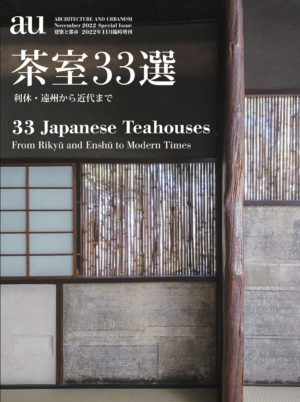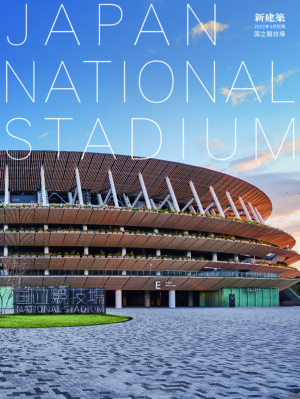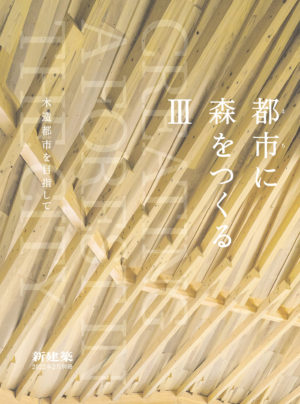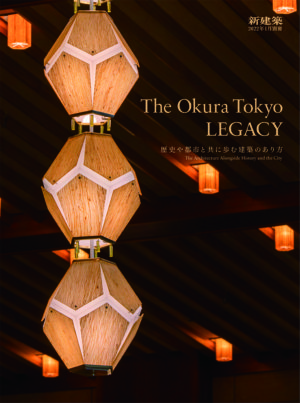東京ミッドタウン 監修: 三井不動産株式会社/東京ミッドタウンマネジメント株式会社
Content
2007年3月グランド・オープンした東京ミッドタウン。過去から継承される豊富な緑、アートワークによって生み出される魅力的なパブリック空間、そして世界で活躍する建築家やデザイナーによる日本の伝統美を体現した建物群の総和は、かつてない都市空間を生み出しています。その完成までのプロセスをつくり手たちの思いで綴り、完成後のにぎわいと建築美を豊富な写真で紹介する一冊です。
Tokyo Midtown took place on a land of 10 hectares in the mid-district of Tokyo. This book follows the development of Tokyo Midtown by recollecting contributor’s thoughts, recording the buildup to the opening and witnessing architectural beauty through photography.
master architects: SKIDMORE, OWINGS & MERRILL LLPcore architects: NIKKEN SEKKEIlandscape design: EDAW
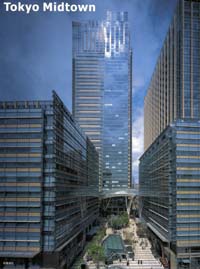
目次第1章
都市再生と東京ミッドタウン
巻頭対談: 時代の象徴としての東京ミッドタウン
小泉純一郎+岩沙弘道
第2章
東京ミッドタウン・ウォーキング
第3章
街づくりのプロセスとデザイン・チームの活動
サイト・ヒストリーアーバン・デザイン・ヒストリー六本木エリアの地域連携マスター・アーキテクトとコンセプトインタビュー: デイヴィッド・M・チャイルズ(SOM)マスター・プランの変遷コア・アーキテクトについて
中村光男
(日建設計)全体の考え方について
茅野秀真
(日建設計)マネジメント・チームの活動
田中亙、大松敦、西島肇
(日建設計)アンダー・コンストラクション第4章
東京ミッドタウン: アーキテクト・アンド・デザイナー
スキッドモア・オーウィングズ・アンド・メリル(SOM)EDAWコミュニケーション・アーツ隈研吾建築都市設計事務所坂倉建築研究所安藤忠雄建築研究所フランク・ニコルソン日建ハウジングシステムアイランド・アルファ日建スペースデザイン復建エンジニヤリング小林・槇デザインワークショップ(KMDW)榊原八朗/ランドアート原野敦史井原理安デザイン事務所┼エモーショナル・スペース・デザインTOSHIO SHIMIZU ART OFFICE日建設計第5章
東京ミッドタウン・レコード
一般図面詳細図面コンストラクション・テクノロジー: 竹中工務店コンストラクション・テクノロジー: 大成建設施工風景定点写真データシートプロフィール┼クレジット
On March 2007, the grand opening of Tokyo Midtown took place on a land of 10 hectares in the mid-district of Tokyo. This innovative urban environment is shaped by its abundant greenery inherited from the land, together with artworks adding charm to its public space and ultimately encompassing traditional Japanese beauty into the whole complex through internationally active architects and designers. This book follows the development of Tokyo Midtown by recollecting contributor’s thoughts, recording the buildup to the opening and witnessing architectural beauty through photography.
ContentsChapter 1
Urban Renaissance and Tokyo Midtown
Key Dialogue: Tokyo Midtown: The Symbol of the TimesJunichiro Koizumi x Hiromichi Iwasa
Chapter 2
Tokyo Midtown Walking
Chapter 3
Process of Town Planning & Outline of Design Teams
Site History
Urban Design History
Regional Alliances in the Roppongi Area
Master Architect and ConceptInterview: David M. Childs (SOM)
Master Plan Transition
Core ArchitectMitsuo Nakamura (Nikken Sekkei)
Concept of the Entire ComplexHozuma Chino (Nikken Sekkei)
Activities of the Management TeamsWataru Tanaka, Atsuhi Omatsu, Hajime Nishijima (Nikken Sekkei)
Under Construction
Chapter 4
Tokyo Midtown: Architects and Designers
Skidmore, Owings & Merrill LLP (SOM)
EDAW, Inc.
Communication Arts, Inc.
Kengo Kuma & AssociatesSakakura AssociatesTadao Ando Architect & AssociatesFrank Nicholson, Inc.Nikken Housing Systemi-LAND-ALPHANikken Space DesignFukken EngineeringKobayashi Maki Design Workshop (KMDW)Hachiro Sakakibara / Land ArtAtsushi HaranoRian Ihara Design Office + Emotional Space DesignTOSHIO SHIMIZU ART OFFICENikken Sekkei
Chapter 5
Tokyo Midtown Record
DrawingsDetail DrawingsConstruction Technology: Takenaka CorporationConstruction Technology: Taisei CorporationConstruction SceneFixed-point ObservationData SheetProfile + Credits
