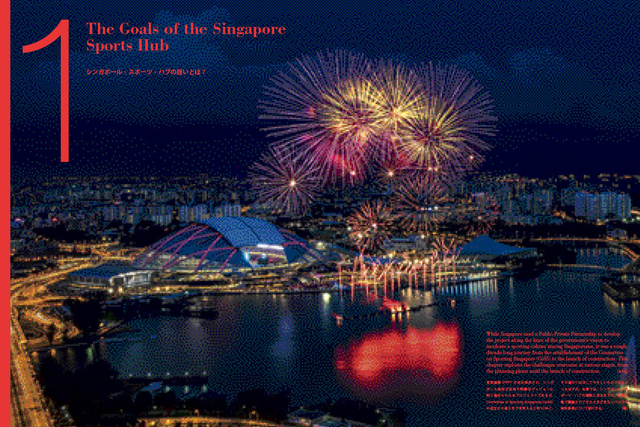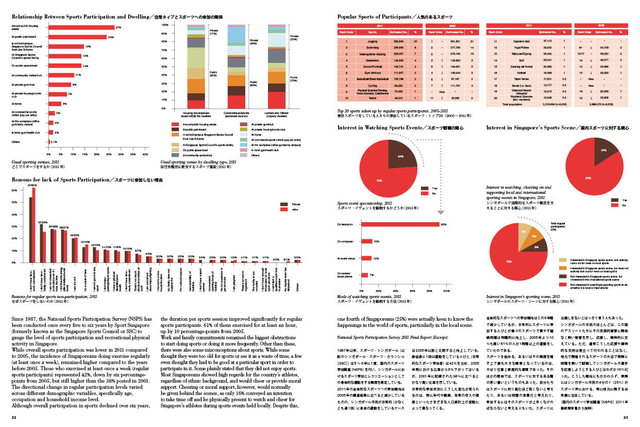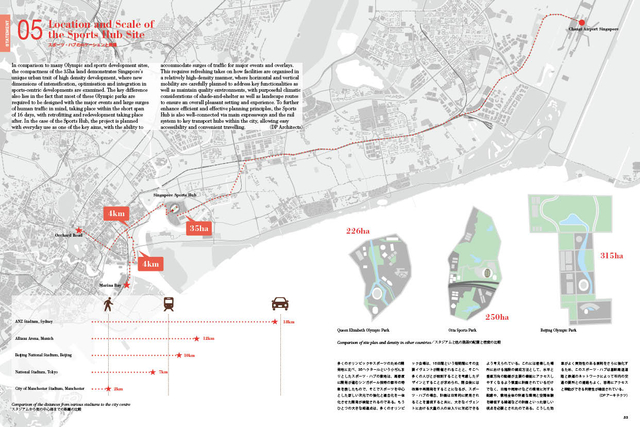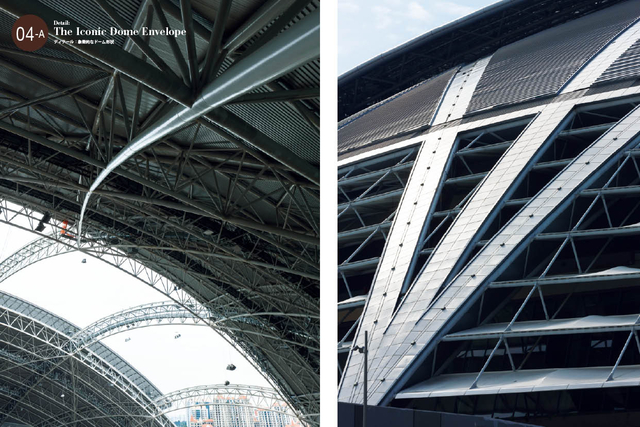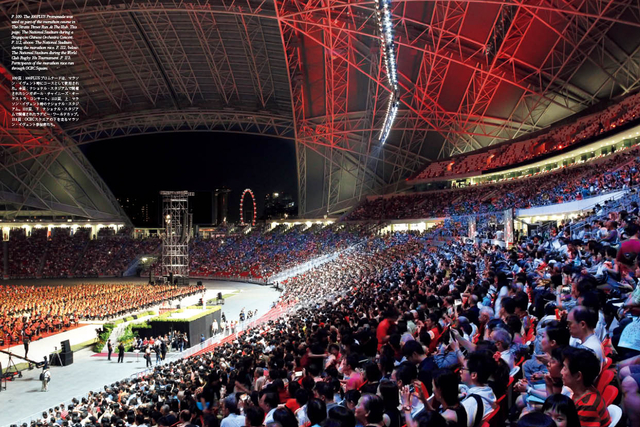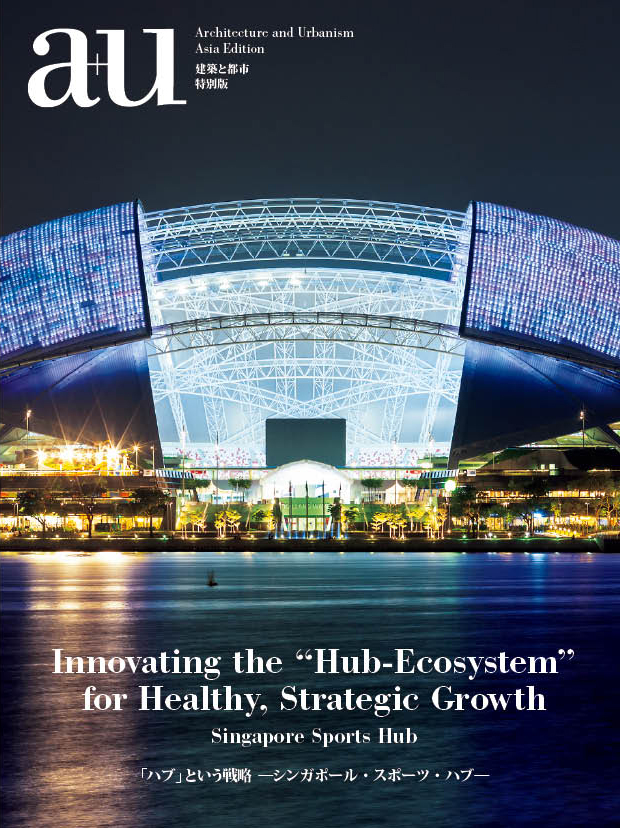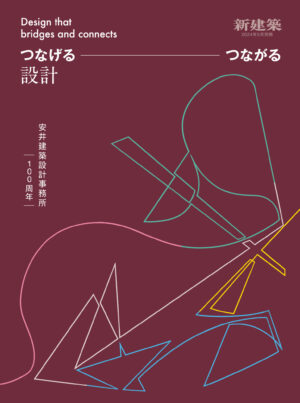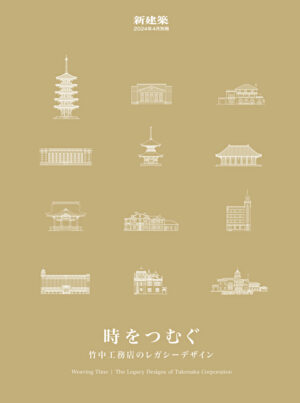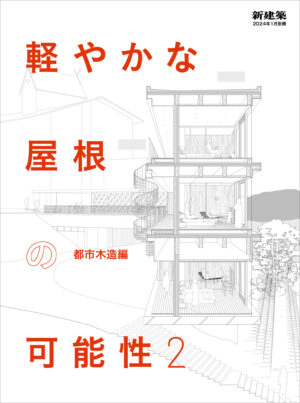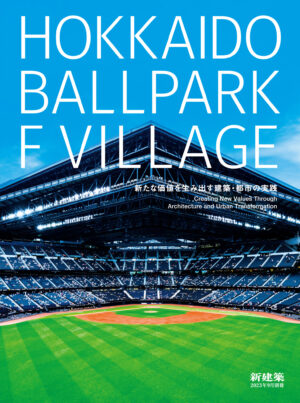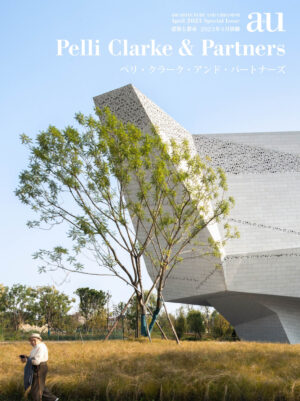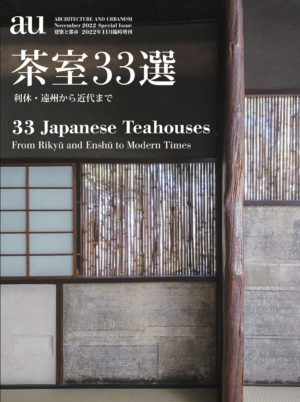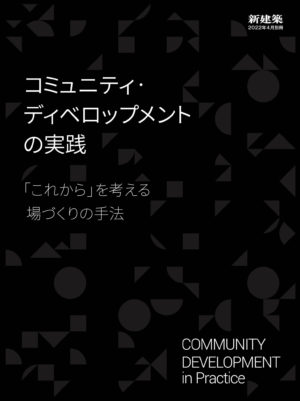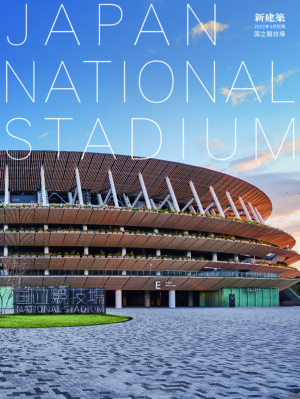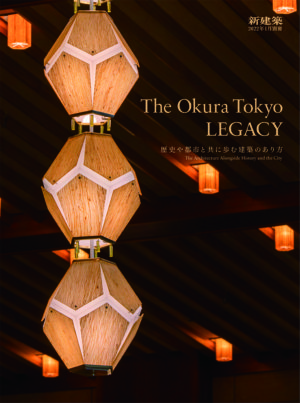「ハブ」という戦略 ─シンガポール・スポーツ・ハブ─
Content
シンガポールは本年独立50周年を迎えました。そのシンガポールが新しく打ち出した「シンガポール・スポーツ・ハブ」は、スポーツとエンターテイメント、さらにはライフスタイルを統合した世界初のハブ(中核施設)です。設計は、東京の新国立競技場のフレームワーク設計に関わっているクライヴ・ルイス氏率いるArupを始めとし、DPアーキテクツ、AECOMの3社が主導しています。本号は、次のフェーズへと進もうとするシンガポールの、スポーツ・ハブに込められたヴィジョンと戦略、そしてそれを支えるさまざまな準備や技術について紹介します。
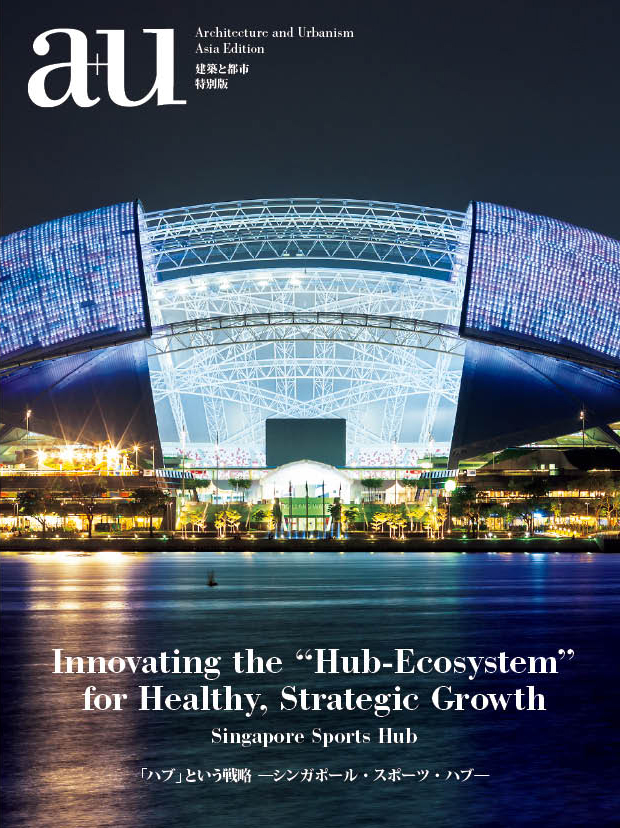
6 インタビュー: スポーツ・ハブ建設に込められたシンガポールの展望と挑戦オン・ジンテク
1 シンガポール・スポーツ・ハブの狙いとは?
21 01 シンガポールにおけるスポーツ参加とレクリエーションとしての身体的な運動24 02 国内スポーツ施設の種類と分布26 03 海外スポーツ・イヴェントの開催と経済成長28 04 シンガポールのスポーツ文化を定着させるためのプラン30 04-A 多目的利用とは: さまざまな人を引きつけて呼び込むために32 05 スポーツ・ハブのロケーションと規模34 コラム: カランにかつてあった旧スタジアム36 06 敷地のコンテクストを活かす41 07 施設の規模の決め手42 08 PPPはどのように組織されたか43 09 プロジェクト・マイルストーン46 座談会: デザインチームのスポーツ・ハブを通した都市への視座アンドリュー・ヘンリー、クライヴ・ルイス、ジョナサン・ローズ、カレン・タム、マイク・キング、シー・チーファン、テオ・ハイピン
2 スポーツ・ハブの建築計画を支えるデザイン意図を読み解く
53 01 市街地との繋がり62 02 周辺のランドスケープとの繋がり66 02-A スケール差を繋ぐための手段: ランドスケープ・デザイン68 02-B スケール差を繋ぐための手段: ウォーターフロント計画70 02-C スケール差を繋ぐための手段: テクスチャーを配する74 03 敷地内の施設の構成76 04 ナショナル・スタジアム82 04-A ディテール: 象徴的なドーム形状88 04-B ディテール: さまざまなイヴェントの開催を支える可動式の観客席91 04-C ディテール: 温熱環境92 05 OCBCアリーナ、アクアティック・センター96 06 シンガポール・インドア・スタジアム98 07 100PLUSスポーツ・プロムナード: 都市と接続し開かれた公共空間102 08 OCBCスクエア: 都市的なスケールの空間を取り入れる106 コラム: 設計を実現させる工程設定と監理
3 人間中心の空間となるスポーツ・ハブ
109 01 イヴェント時にはどのように使われているのか114 02 スタジアムの形状と開催できるイヴェントの種類116 03 イヴェントの運営方法と関わる人びと119 04 イヴェントのない日にはどのように使われているのか124 05 スポーツ・ハブのヴィジョンとは126 プロフィル/クレジット
6 Interview: The Prospects and Challenges of Singapore Entailed in the Construction of the Sports Hub
Oon Jin Teik
1 The Goals of the Singapore Sports Hub
21 01 Sports Participation and Recreational Physical Activities in Singapore24 02 Types and Distribution of Domestic Sporting Facilities26 03 International Sports Events and Economic Growth28 04 The Plan to Inculcate a Sporting Culture in Singapore30 04-A Detail: Multi-use Sports Hub Attracting Visitors with a Multitude of Uses32 05 Location and Scale of the Sports Hub Site34 Column: The Former National Stadium in Kallang36 06 The Site Context41 07 Determining the Proper Scale for the Facility42 08 Organizing the PPP43 09 Project Milestones46 Roundtable: Perspectives from the Design TeamAndrew Henry, Clive Lewis, Jonathan Rose, Karen Tham, Mike King, Seah Chee Huang, Teoh Hai Pin
2 The Planning and Design Objectives
53 01 Connection to the City Centre62 02 Connecting with the Surrounding Landscape66 02-A Connecting with the Surroundings: Landscape Design68 02-B Connecting with the Surroundings: Waterfront Planning70 02-C Connecting with the Surroundings: Providing Texture74 03 Configuration of the Facilities76 04 National Stadium82 04-A Detail: The Iconic Dome Envelope88 04-B Detail: Movable Seating for Diverse Events91 04-C Detail: The Thermal Environment92 05 OCBC Arena & Aquatic Centre96 06 Singapore Indoor Stadium98 07 100PLUS Sports Promenade: Public Space Connected with the City102 08 OCBC Square: Making Use of the City-scale Space106 Column: Scheduling and Project Management
3 Making the Sports Hub a People-centric Space
109 01 Using the Sports Hub for Events114 02 Stadium Layouts for a Range of Events116 03 Event Operations119 04 Using the Sports Hub During Non-Event Days124 05 The Future of the Sports Hub126 Company Profiles/Credits
作品
