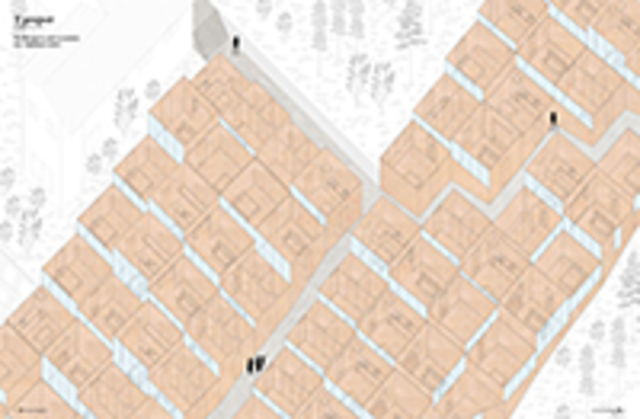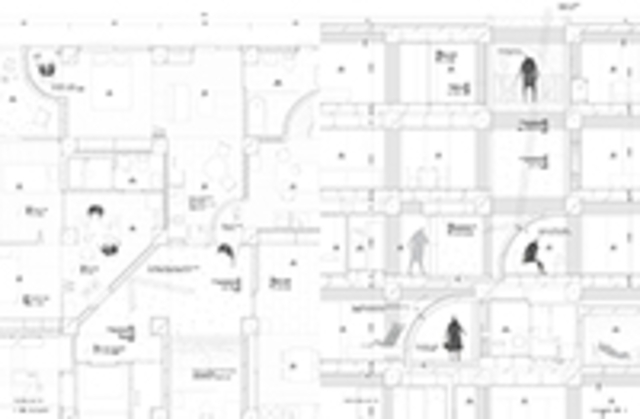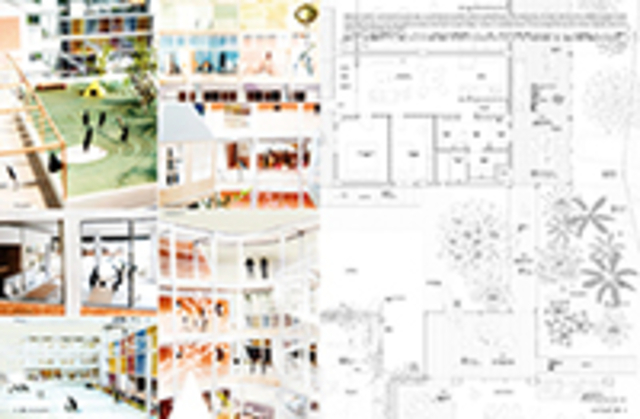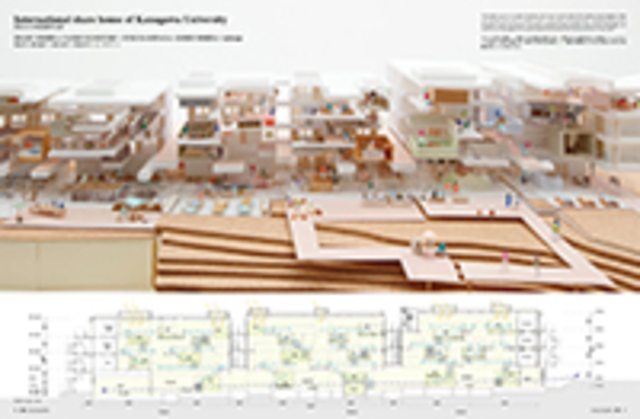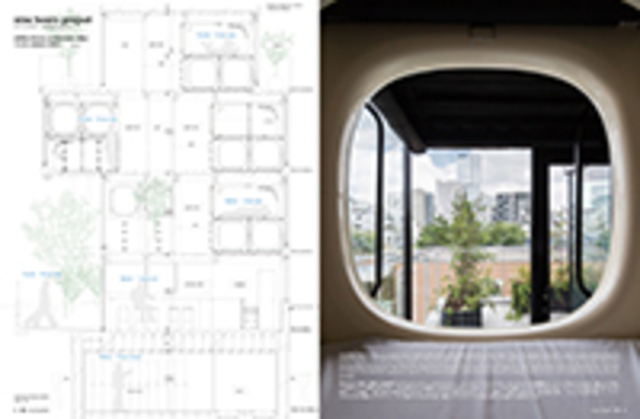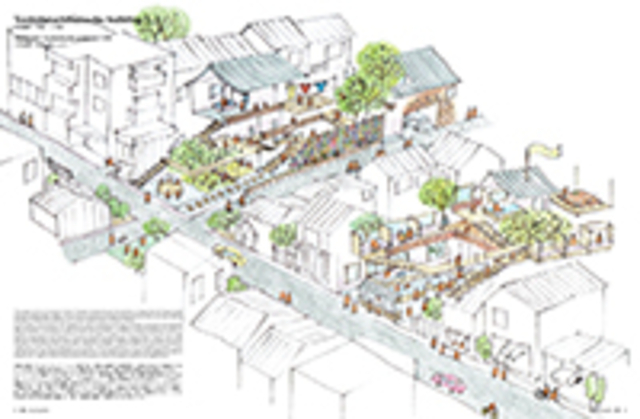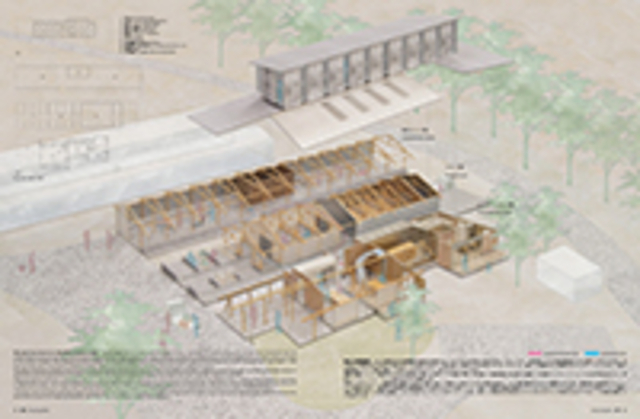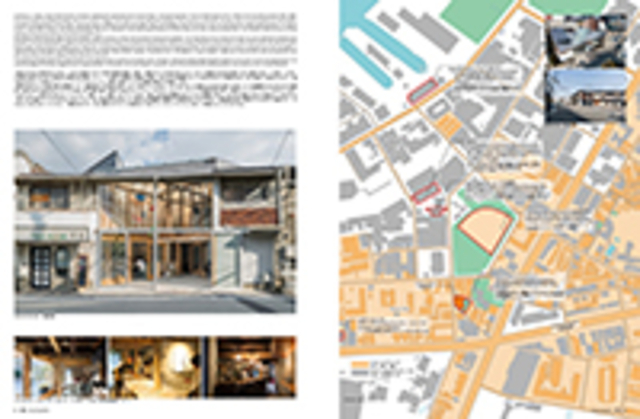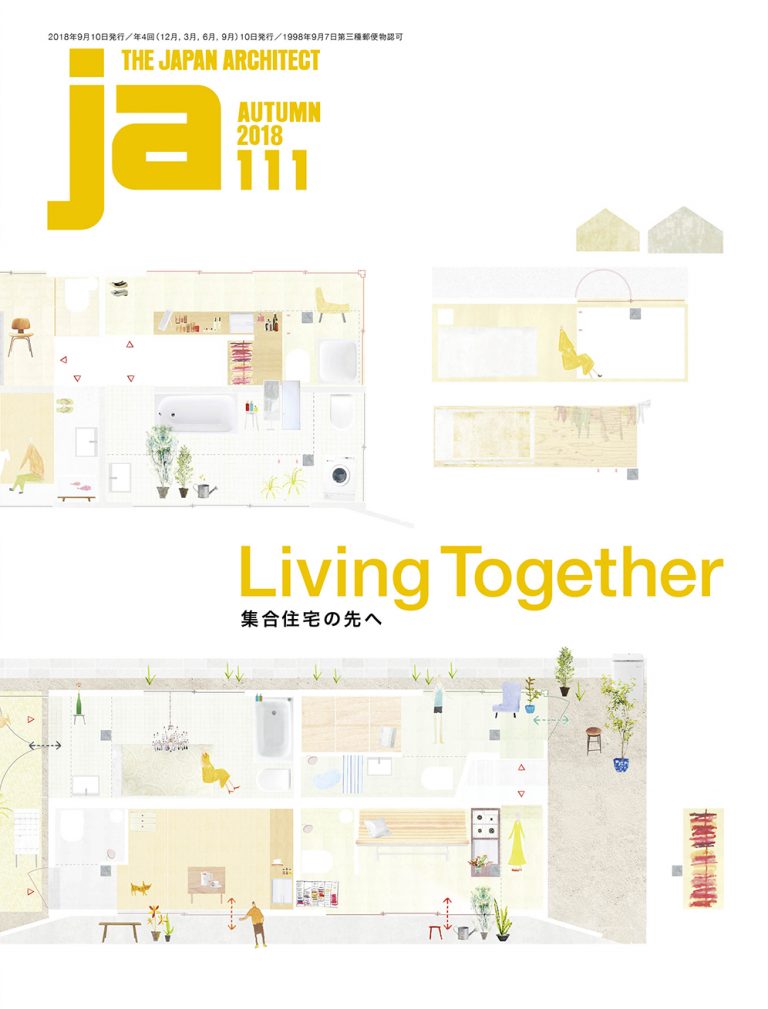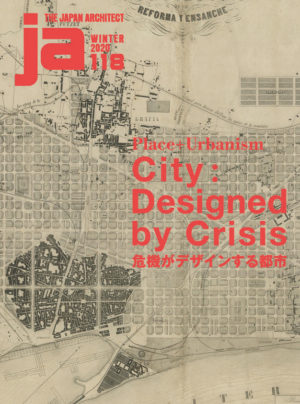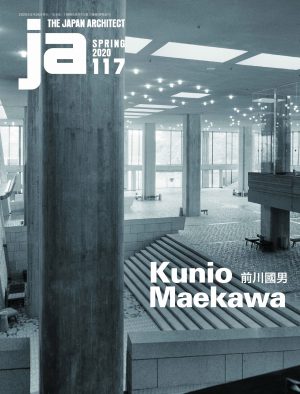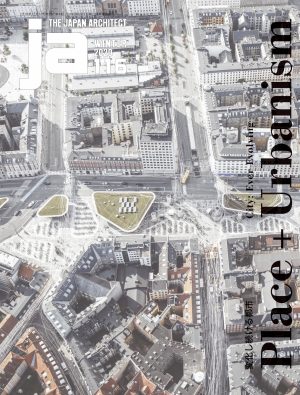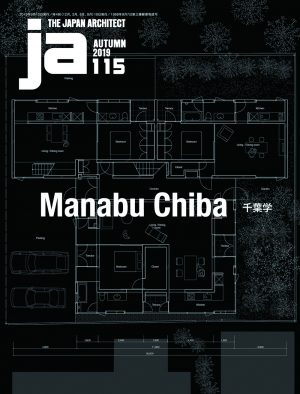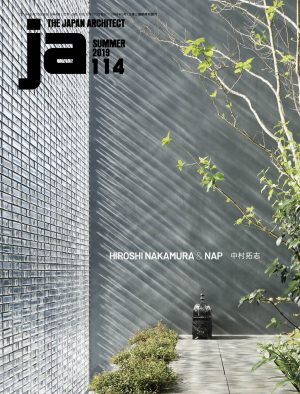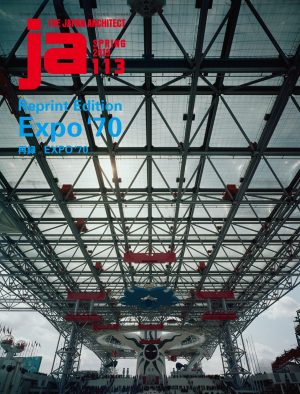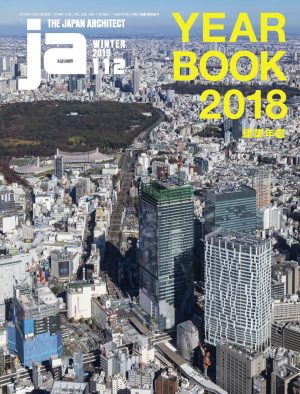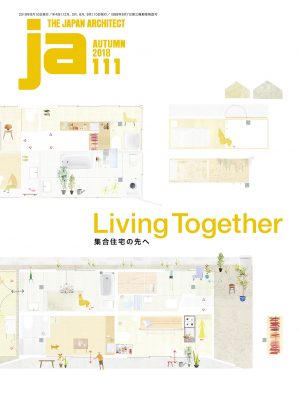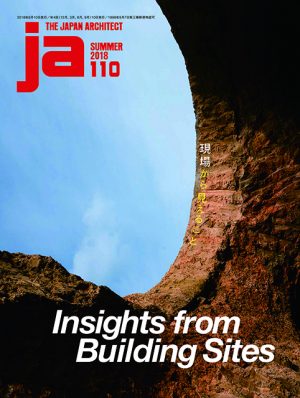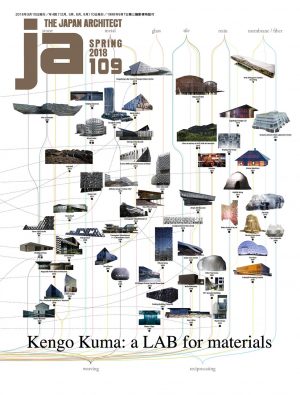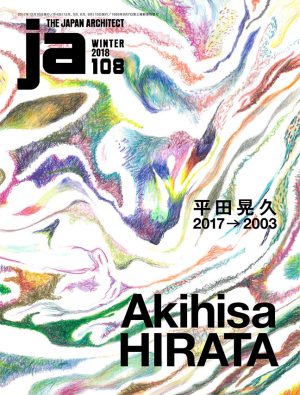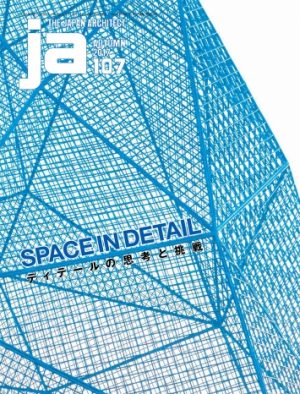JA 111, Autumn 2018 集合住宅の先へ Living Together
Content
JA111は,集合住宅のこれからを考える特集です.いま,私たちのライフスタイルは多様化し,多拠点生活やリモートワークをはじめ,住むかたちや働くかたちが変わってきています.社会を映し出してきた集合住宅のあり方も,変化の時を迎えつつあるのかもしれません.本誌では,今日における集まることと住むことを提案する18のプロジェクトを掲載します.集合住宅に限らず,カプセルホテルや大学寮,シェアハウス,団地の広場改修など多岐にわたりますが,いずれも空間やプログラムの構築を通じて,暮らしや集合の可能性に踏み込んでいます.機能用途の分け隔てなく,暮らすことに関わる建築を俯瞰してみることで,集合住宅のこれからをめぐる本質的な問いを浮かび上がらせようという試みです.Living Together=共に生きるためのかたちを探ってみたいと思います.
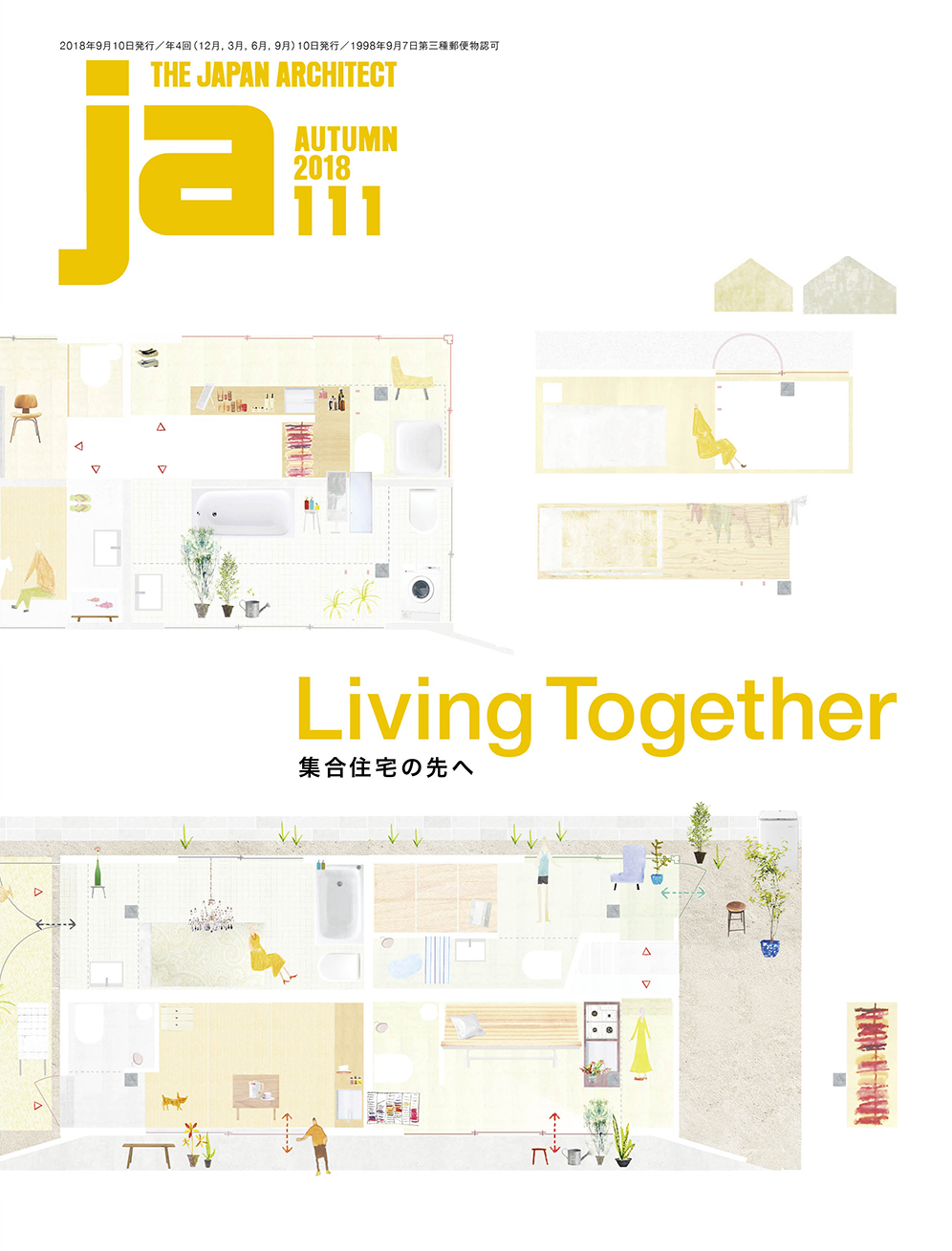
【18プロジェクト】
Tプロジェクト
長谷川豪建築設計事務所
湯島プロジェクト
伊藤博之建築設計事務所
apartment house in tokyo
髙橋一平建築事務所
L’Arbre Blanc(ラルブル・ブラン)
Sou Fujimoto Architects + Nicolas Laisné + OXO + Dimitri Roussel
シラチャのサービスアパートメント
海法圭建築設計事務所+Studio MITI
神奈川大学新国際学生寮
西田司+萬玉直子+神永侑子+西田幸平/オンデザイン
コーポラティブガーデン
西田司+岩崎修/オンデザイン+中川エリカ
Overlap House
平田晃久建築設計事務所
ナインアワーズプロジェクト
平田晃久建築設計事務所
HYPERMIX -超混在都市単位-
北山恒+工藤徹/architecture WORKSHOP
吉田橘町一号館・二号館
大西麻貴+百田有希/ o+h
木更津のリビングファーム
フジワラテッペイアーキテクツラボ
千鳥文化
ドットアーキテクツ
いづみプロジェクト(GAZEBO)
山本至+稲垣拓/itaru/taku/COL.
小さな経済をつくる3つの実践
仲俊治+宇野悠里/仲建築設計スタジオ
美浜町営住宅河和団地 栗原健太郎+岩月美穂/studio velocity 高森のいえ
(全体計画) 蓑原敬 環境設計研究所(設計) アルセッド建築研究所 安部良アトリエ エキープ・エスパス
(立案協力)園田眞理子 三浦研 室﨑千重洋光台中央広場改修
(デザイン監修) 隈研吾建築都市設計事務所 (企画・統括)UR都市機構 (設計)みのべ建築設計事務所
【18 Works】
T project
Go Hasegawa and Associates
Yushima project
Hiroyuki Ito Architects
apartment house in tokyo
TAKAHASHI IPPEI OFFICE
L’Arbre Blanc
Sou Fujimoto Architects + Nicolas Laisné + OXO + Dimitri Roussel
Service apartment in Sriracha
KEI KAIHOH Architects + Studio MITI
International share house of Kanagawa University
OSAMU NISHIDA + NAOKO MANGYOKU + YUKO KAMINAGA + KOHEI NISHIDA / ondesign
Cooperative garden
OSAMU NISHIDA + OSAMU IWASAKI / ondesign + ERIKA NAKAGAWA
Overlap House
akihisa hirata architecture office
nine hours project
akihisa hirata architecture office
HYPERMIX as an urban unit
KOH KITAYAMA + TORU KUDO / architecture WORKSHOP
Yoshidatachibanacho building 1, 2
onishimaki + hyakudayuki architects / o+h
Living Farm in Kisarazu
fujiwalabo
Chidori Bunka
dot architects
Izumi Project (GAZEBO)
Itaru Yamamoto + Taku Inagaki/ itaru/taku/COL.
Three methods of producing small economies
Toshiharu Naka+Yuri Uno/ Naka Architects’ Studio
Kowa Public Apartment Complex in Mihama
Kentaro Kurihara+Miho Iwatsuki/ studio velocity
House of Takamori in Totsukawa Village
Kei Minohara/ Environmental Design Associates, Architects & Planners (Planning & Programming)Architectural Laboratory for Systems Environment Development/ Architects Atelier Ryo Abe/ Equipe Espace (Architect) Mariko Sonoda/ Ken Miura/ Chie Murosaki (Planning Adviser)
Renovation of Yokodai Chuo Plaza
Kengo Kuma And Associates (Design Supervision) Urban Renaissance Agency (Planning and Supervision) Minobe Architects Office (Architects)
作品
