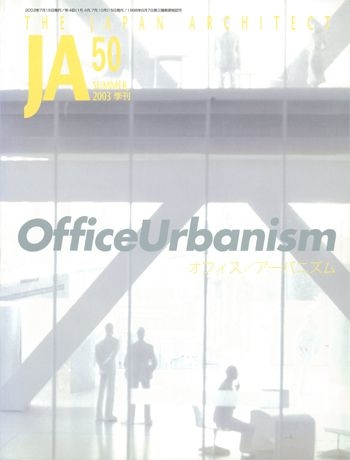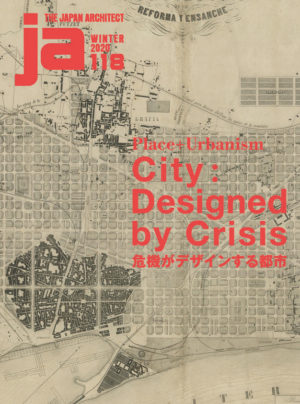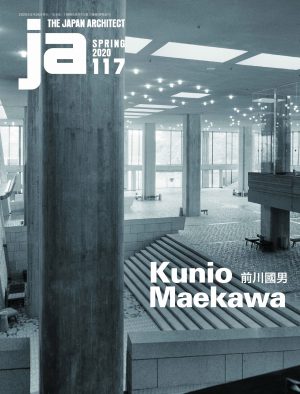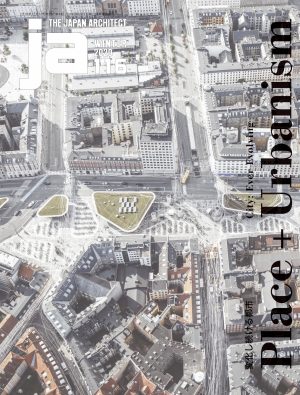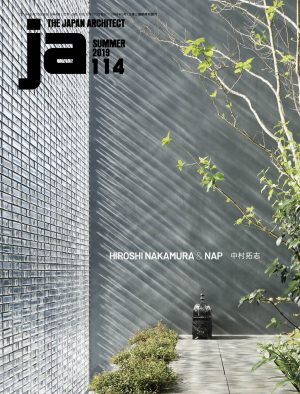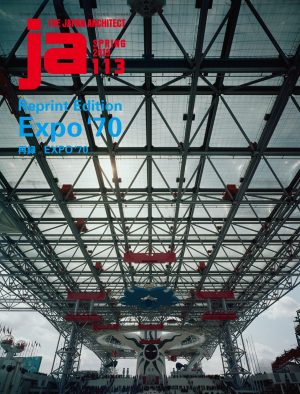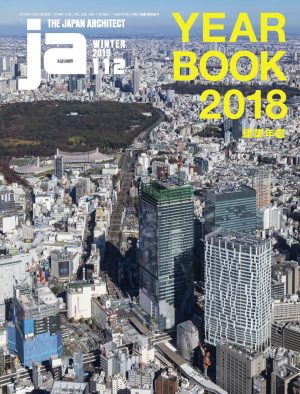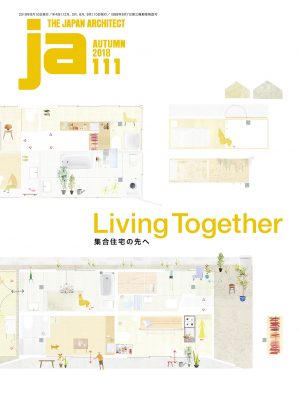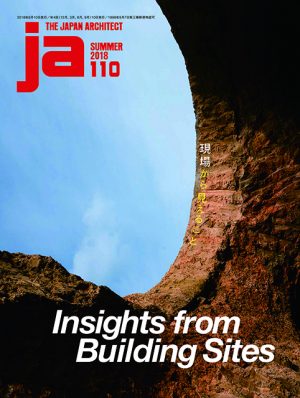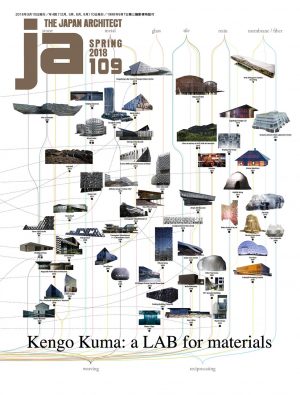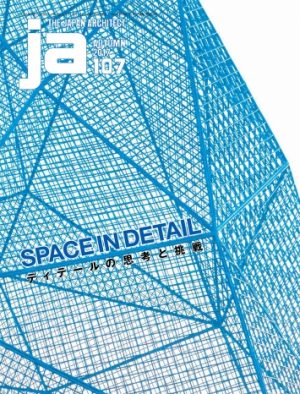JA 50, Summer 2003 オフィスアーバニズム Office Urbanism
Content
オフィス/アーバニズム
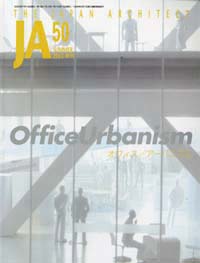
| 『JA50 : オフィス/アーバニズム』 |
| 2003年,東京都心の大規模開発が相次いで完成を迎える.その影響もあって,東京における延床面積10,000?以上のオフィスビル年間供給量は史上最 大になるという.今後,「近・新・大」を求めて企業のオフィス移転は急激に活発化し,その一方で,空き室を有するビルが大量に発生することは想像に難くな い.もはやスペースを提供するだけでは,オフィスビルは成り立たなくなるだろう.また急速なITの発展に伴う,ワークスタイルの変化も大きい.たとえば離 れた場所にいる者同士が同期・非同期にコミュニケートするユビキタス・ネットワーク時代においては,ワーカーは場所や組織にとらわれず,仕事を進めること ができるようになるだろう. 不況を通して,企業もオフィスの利用価値を厳密に判断する傾向にある中,その効果を最大限に発揮できるような新たなタイプのワークプレイスが望まれている. それは一体どのようなものであろうか.その問いにひとつの答えを提示しているのが,建築家,計画学者らを中心に各分野のエキスパートが集合したこのプロ ジェクトチームである.彼らが実現すべく提案したのは,建物だけにとどまらない.それは組織形態の変革や運営方法,ITのフル活用やツールの提案も包括的 に含んだワークプレイスのあり方だった.また,それが表出する都市に対する可能性も模索している.それら複雑な要素が絡み合ってこのプロジェクトはでき上 がっている.しかもヴォリュームは,まるで街を内包してしまうかのような規模である. そこでは,旧来のピラミッド型の組織形態である部門単位のグループワークから,個人の能力とプロフェッショナリズムを基盤としたプロジェクトワークへの移 行が必要であることを唱え,プロジェクト単位で所属とは無関係に人がフレキシブルに離合集散するフラットな組織づくりを促している.また,このプロジェク トを進めるチーム自体も同じようにフラットな組織からなることも興味深い.彼らが考えたワークプレイスは,はたしてどのようなものであったのか,ここに紹 介する.(編) |
目次 ![]() エッセイ なぜ今オフィスなのか 仲隆介 ワークプレイスの現在 松成和夫 オフィスアーバニズム宣言 阿部仁史,本江正茂 メガフロアの5原則 阿部仁史,本江正茂,千葉学,曽我部昌史,小野田泰明 プロバイダー ウェア メガフロア Flat 広い広いフロア オフィス・デベロップメント 組織構成 アクティビティ モビリティ Tall 高い高い天井 バーティカル・ディメンション バリエーション 気候 スキン Stout 強い骨格 構造 シティアクト ハイブリッドスペース Invert 反転されたコア ネットワーク 動線 エレベータ 交通 避難 Surround 包み込む構成 隣接 マーケットストリート ウェアの使い方 敷地 トラベル・キット 図面
エッセイ なぜ今オフィスなのか 仲隆介 ワークプレイスの現在 松成和夫 オフィスアーバニズム宣言 阿部仁史,本江正茂 メガフロアの5原則 阿部仁史,本江正茂,千葉学,曽我部昌史,小野田泰明 プロバイダー ウェア メガフロア Flat 広い広いフロア オフィス・デベロップメント 組織構成 アクティビティ モビリティ Tall 高い高い天井 バーティカル・ディメンション バリエーション 気候 スキン Stout 強い骨格 構造 シティアクト ハイブリッドスペース Invert 反転されたコア ネットワーク 動線 エレベータ 交通 避難 Surround 包み込む構成 隣接 マーケットストリート ウェアの使い方 敷地 トラベル・キット 図面 ![]() トピック 都市と均質空間 千葉学 ビルディングタイプ以降の建築 曽我部昌史 矛盾と素材とインテグレーション 太田浩史 ワークプレイスとやわらかい建築 山代悟 空間化されるディスプレイ コラボレーションのために 本江正茂 オフィス環境とIT,セキュリティの現在 森田秀之 メガフロアの上のバタフライ 小野田泰明 オフィスシティ ブルース・マウ・デザイン
トピック 都市と均質空間 千葉学 ビルディングタイプ以降の建築 曽我部昌史 矛盾と素材とインテグレーション 太田浩史 ワークプレイスとやわらかい建築 山代悟 空間化されるディスプレイ コラボレーションのために 本江正茂 オフィス環境とIT,セキュリティの現在 森田秀之 メガフロアの上のバタフライ 小野田泰明 オフィスシティ ブルース・マウ・デザイン ![]() プロフィル JA50号 2003年夏号 品切れ 定価 2,500円 本体 2,381円 e-mail: business@japan-architect.co.jp
プロフィル JA50号 2003年夏号 品切れ 定価 2,500円 本体 2,381円 e-mail: business@japan-architect.co.jp
| “JA 50” Office Urbanism |
| The year 2003 faces the successive completion of large-scale developments of central Tokyo. It is said that partly influenced by this situation, the annual supply of office buildings in Tokyo with an architectural area over 10,000ÜF will be the highest in history. It is not hard to predict that in seeking the attributes of ‘proximity’, ‘newness’ and ‘scale’ from here onward, corporate office relocations will be suddenly initiated on one hand, generating a large number of buildings with excess and unusable space. On the other hand, offering space alone is not likely to sustain the office rental industry anymore. In addition, accompanied with the rapid development of IT, work style is also greatly being altered. For example, in the age of ‘ubiquitous’ networks, in which communications can take place interactively or non-simultaneously, we are likely to reach a point where work can progress without being subjected by place or organization. While assessing the utilization value of office space severely under the recessionary economic environment, corporations demand a new type of workplace that can fully demonstrate its maximum effect. Exactly what is that type? One answer is being presented by this project team where experts of each field gather, revolving around architects and planners at its core. What the team proposed for implementation is not limited only to architecture, but is also extended to the ideal of what the workplace should be, comprehensively including the reform of organizational structure, management method, and full utilization of IT systems and other tools. It also investigates the possibility in relation to the expression of the city as well. This project consists of those complex elements intertwined with each other. Furthermore, the volume is at a scale that could to contain a city as a whole. The proposal advocates the need for a change from a workstyle based on group dynamics of section units – a conventional pyramid type of organizational form – to project work that designates the ability of the individuals involved and their professionalism as the basis. It also recommends a flat organization where the team members flexibly come together and depart on a project-by-project basis, unrelated to their organizational positions. In addition, it is interesting to note that the team that proceeds with this project itself is comprised of a flat, single-level organization. Here, we introduce the type of workplace as conceived by these members. (Editor) |
CONTENTS ![]() ESSAY Why the Office Hype? Ryusuke Naka The Workplace of Today Kazuo Matsunari Office Urbanism Manifesto Hitoshi Abe, Masashige Motoe The 5 Principles of the MegaFloor Hitoshi Abe, Masashige Motoe, Manabu Chiba, Masashi Sogabe, Yasuaki Onoda Provider Ware MegaFloor Flat OfficeDevelopment Organization Activity Mobility Tall VerticalDimension Variation Climate Skin Stout Structure CityAct HybridSpace Invert A Day Route Elevators Traffic Emergency Surround Neighboring MarketStreet With Ware Everywhere TravelKit Drawings
ESSAY Why the Office Hype? Ryusuke Naka The Workplace of Today Kazuo Matsunari Office Urbanism Manifesto Hitoshi Abe, Masashige Motoe The 5 Principles of the MegaFloor Hitoshi Abe, Masashige Motoe, Manabu Chiba, Masashi Sogabe, Yasuaki Onoda Provider Ware MegaFloor Flat OfficeDevelopment Organization Activity Mobility Tall VerticalDimension Variation Climate Skin Stout Structure CityAct HybridSpace Invert A Day Route Elevators Traffic Emergency Surround Neighboring MarketStreet With Ware Everywhere TravelKit Drawings ![]() TOPIC The City and Uniform Space Manabu Chiba Architecture after the Demise of Building Types Masashi Sogabe Contradictions, Materials & Integration Hiroshi Ota “Soft Architecture” and the Workplacee Satoru Yamashiro Spatialized Display for Collaboration Masashige Motoe Information Technology and the Office Environment-Security Systems, Today Hideyuki Morita The Butterfly on the MegaFloor Yasuaki Onoda OfficeCity Bruce Mau Design, Inc.
TOPIC The City and Uniform Space Manabu Chiba Architecture after the Demise of Building Types Masashi Sogabe Contradictions, Materials & Integration Hiroshi Ota “Soft Architecture” and the Workplacee Satoru Yamashiro Spatialized Display for Collaboration Masashige Motoe Information Technology and the Office Environment-Security Systems, Today Hideyuki Morita The Butterfly on the MegaFloor Yasuaki Onoda OfficeCity Bruce Mau Design, Inc. ![]() Profile “JA” volume 50 SUMMER,2003 ISBN4-7869-0174-1 C3052 2381E SoldOut
Profile “JA” volume 50 SUMMER,2003 ISBN4-7869-0174-1 C3052 2381E SoldOut
