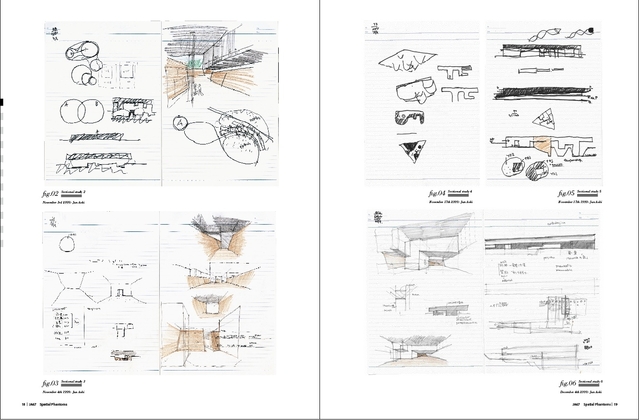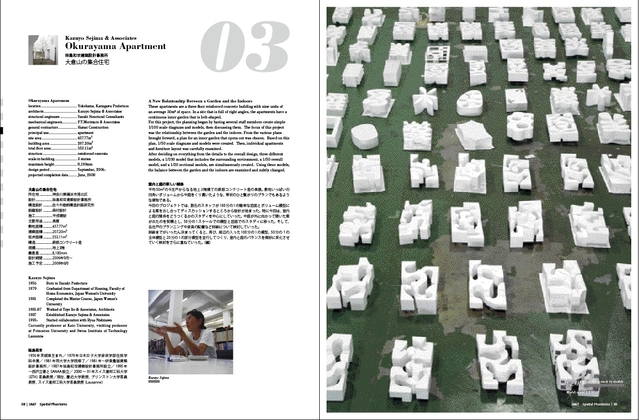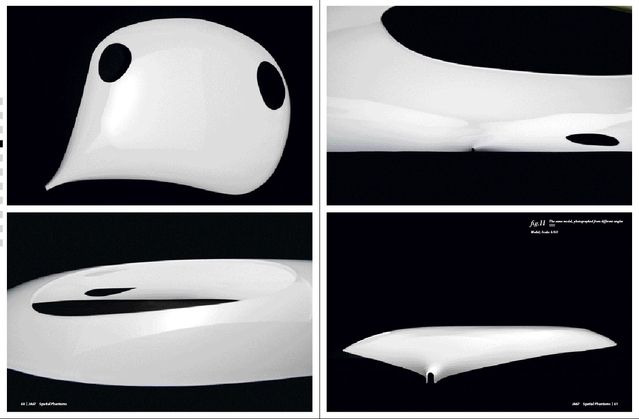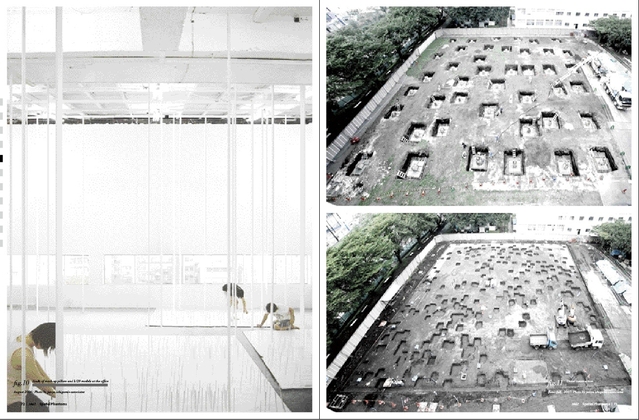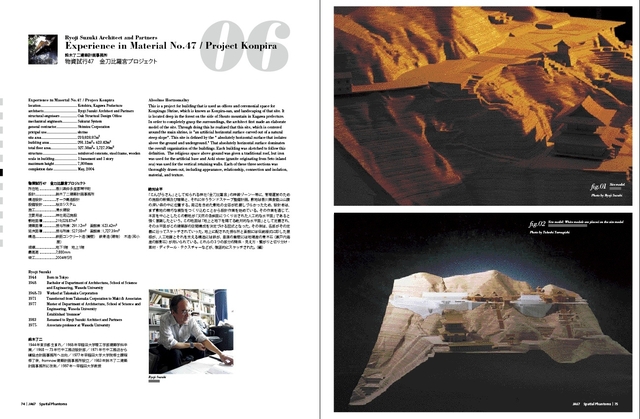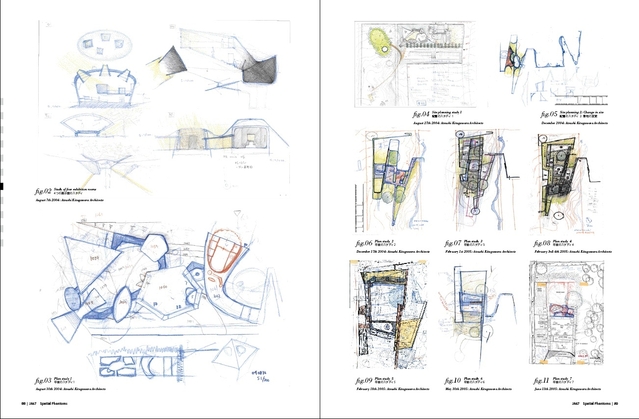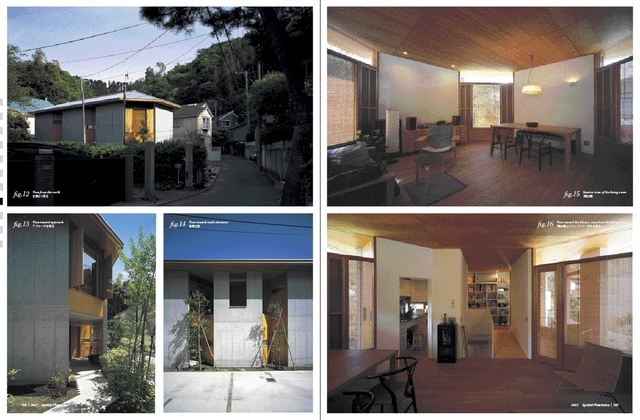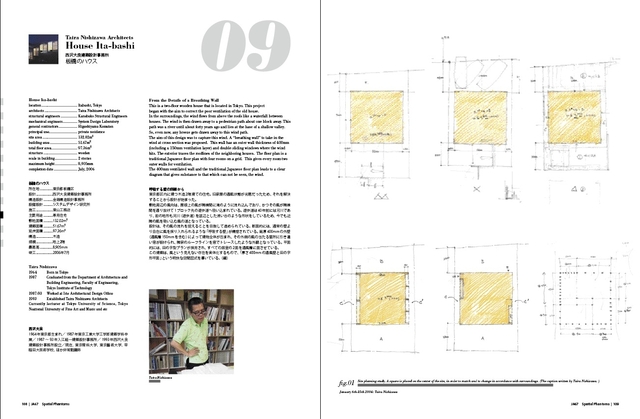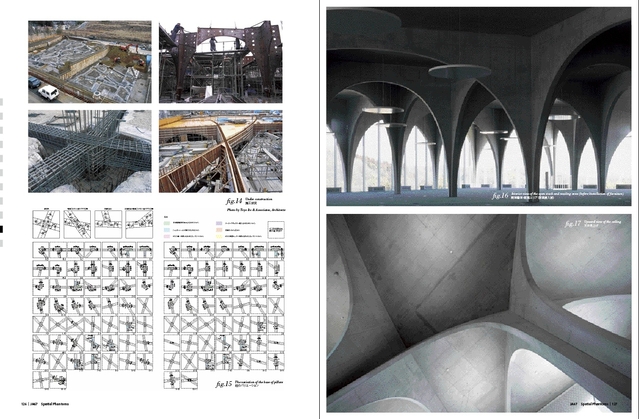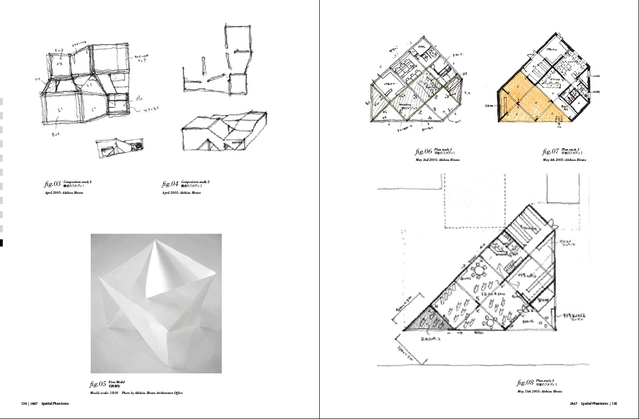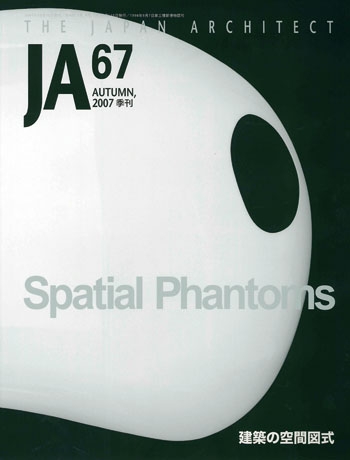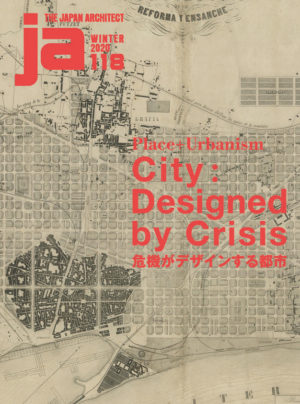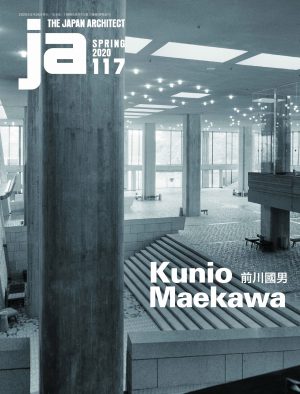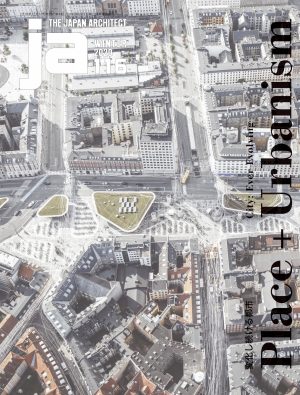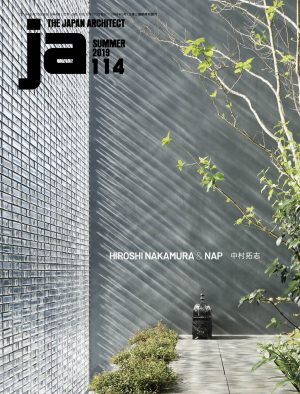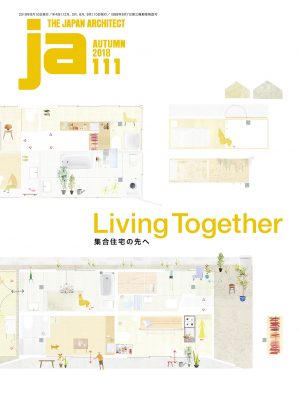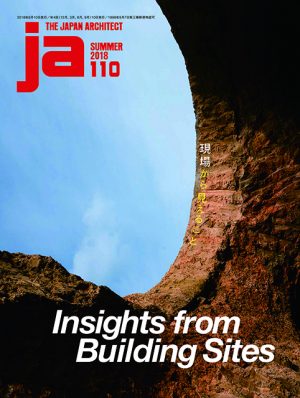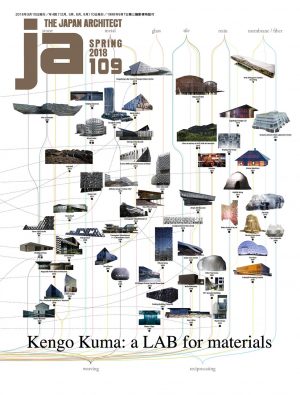JA 67, Autumn 2007 建築の空間図式 N-ミュージアム
Content
《本書の内容》 新しい建築をつくるための有効な図式とはどのようなものか? 本号では、建築家が何らか目に見える形で定着しようとするものを「空間図式」と呼んで取り上げました。その「空間図式」がどう具現化されていったか、10人の建築家の11の作品について、設計作業を中心に掲載しています。 《作品》 エッセイ: 青木淳青木淳建築計画事務所、妹島和世建築設計事務所、西沢立衛建築設計事務所、石上純也建築設計事務所、鈴木了二建築計画事務所、北川原温建築都市研究所、堀部安嗣建築設計事務所、西沢大良建築設計事務所、伊東豊雄建築設計事務所、平田晃久建築設計事務所
A great number of the world’s landmarks can be identified as being created from geometric schema. While this is clearly apparent from their drawings, in later years, analytical diagrams also revealed this aspect. From the Renaissance onward, there are examples of architects who superimposed geometric diagrams over their plans. For reasons that inlcuded structure and rationally, such close relations between architecture and geometrical diagrams persisted long after, and a result we have come to presume that geometric diagrams are an implicit nature of architecture. Since the modern ages, it is common to see plans in which functional compositions are typologically revealed. We have seen this in such functionally significant architecture such as factories and hospitals,research laboratories and schools, and today, such typologies are formed as typical building types. Yet, in this age,even if these diagrams serve as a means of comprehension or as a representation of an idea, they are not an architect’s tools of creation. Even if there were textbooks in which geometric compositions and plan arrangements are illustrated, they would not serve to procedure a new architecture.So then,what sort of diagram is effective in the creation of a new architecture? This is the theme of this edition. Works ESSAY: Jun AokiJun Aoki & Associates, Kazuyo Sejima & Associates, Office of Ryue Nishizawa, junya.ishigami+associates, Ryoji Suzuki Architect and Partners, Atsushi Kitagawara Architects, Yasushi Horibe Architect & Associates, Taira Nishizawa Architects, Toyo Ito & Associates, Architects, Akihisa Hirata Architecture Office
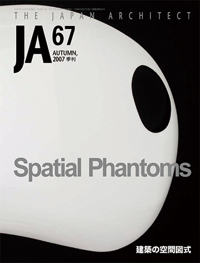
『建築の空間図式』
目次 エッセイ 図式、感覚を含む心的な表象
青木淳
作品青森県立美術館
青木淳建築計画事務所
OPJ
青木淳建築計画事務所
大倉山の集合住宅
妹島和世建築設計事務所
N-ミュージアム
西沢立衛建築設計事務所
神奈川工科大学の工房
石上純也建築設計事務所
物質試行47 金刀比羅宮プロジェクト
鈴木了二建築計画事務所
KEYFOREST871228 キース・へリング美術館
北川原温建築都市研究所
桜山の家
堀部安嗣建築設計事務所
板橋のハウス
西沢大良建築設計事務所
多摩美術大学附属図書館
伊東豊雄建築設計事務所
桝屋本店
平田晃久建築設計事務所
“Spatial Phantoms”
CONTENTS ESSAY Schemas: Mental Representations Involving Sensation
Jun Aoki
WORKS Aomori Museum of Art
Jun Aoki & Associates
OPJ
Jun Aoki & Associates
Okurayama Apartment
Kazuyo Sejima & Associates
N-Museum
Office of Ryue Nishizawa
Facility of Kanagawa Institute of Technology
junya.ishigami+associates
Experience in Material No.47 / Project Konpira
Ryoji Suzuki Architect and Partners
KEYFOREST871228 Keith Haring Museum
Atsushi Kitagawara Architects
House of Sakurayama
Yasushi Horibe Architect & Associates
House Ita-bashi
Taira Nishizawa Architects
Tama Art University Library
Toyo Ito & Associates, Architects
Showroom H
Akihisa Hirata Architecture Office
作品

