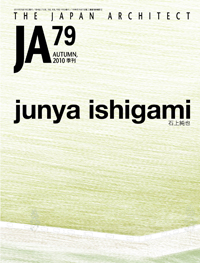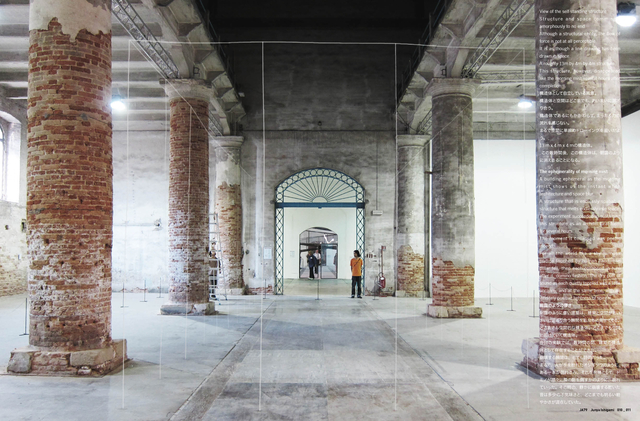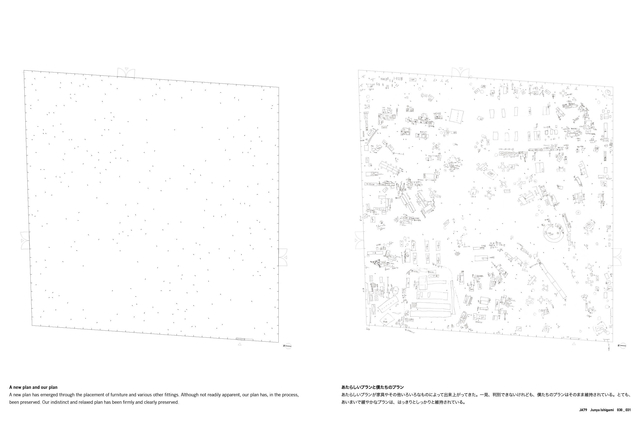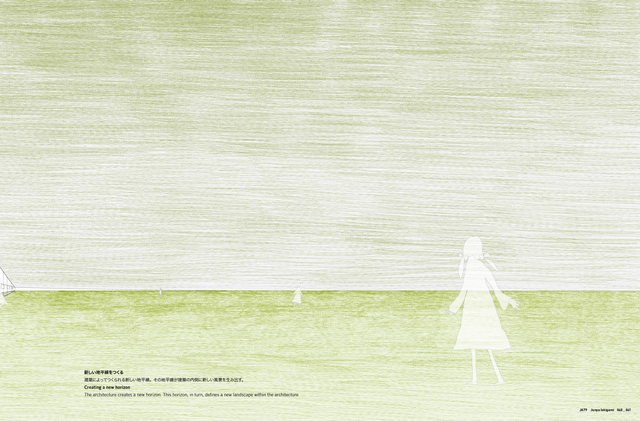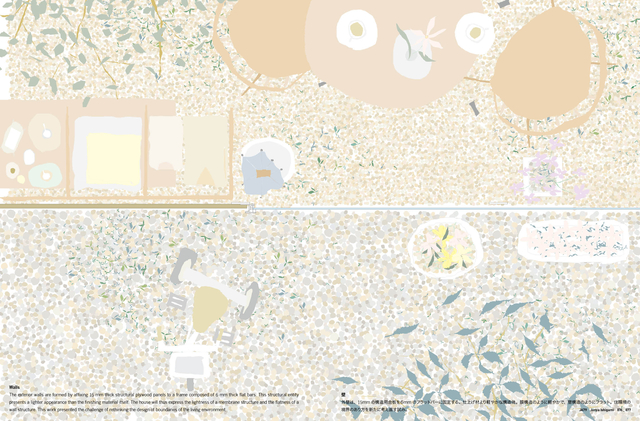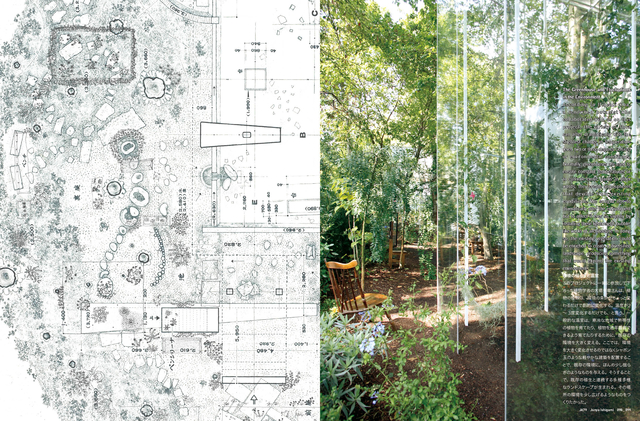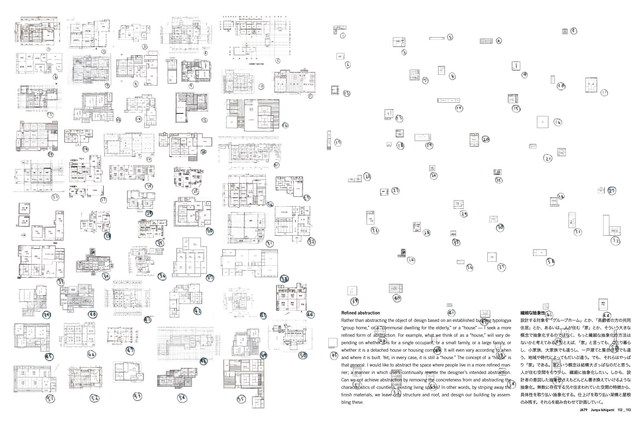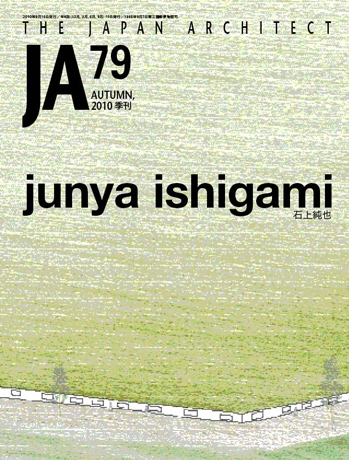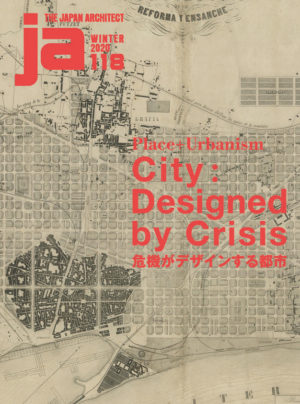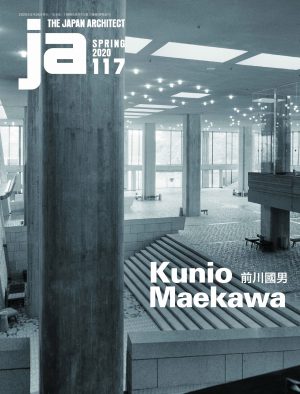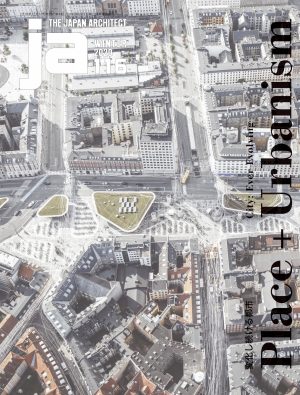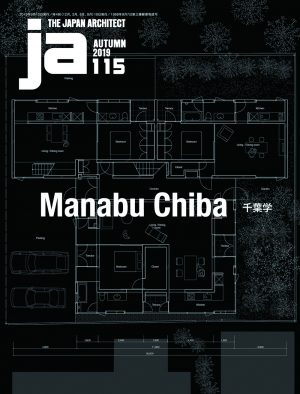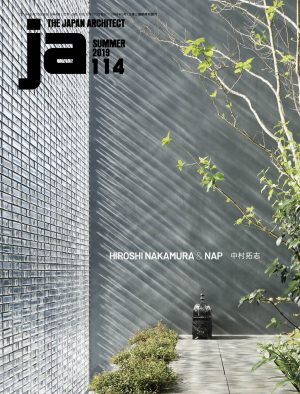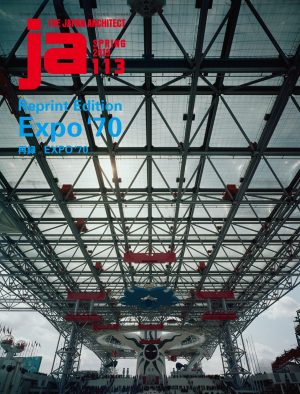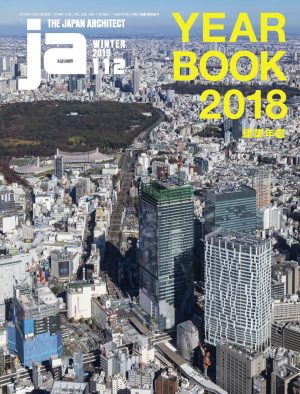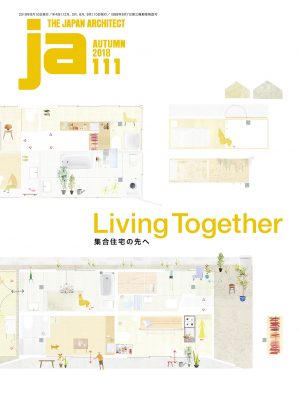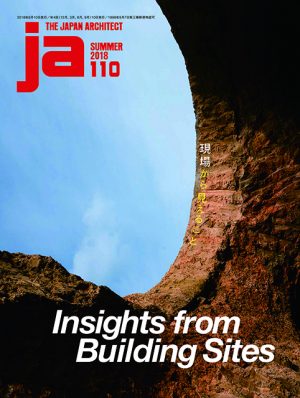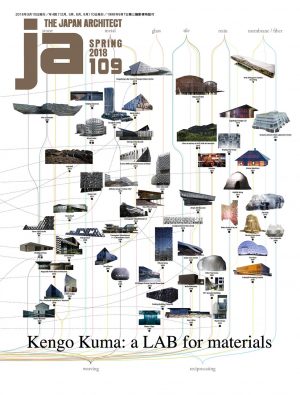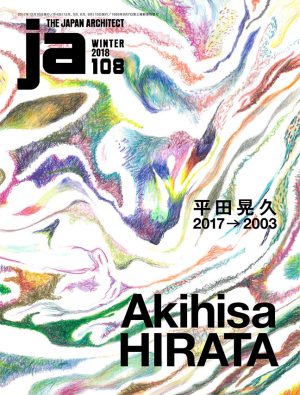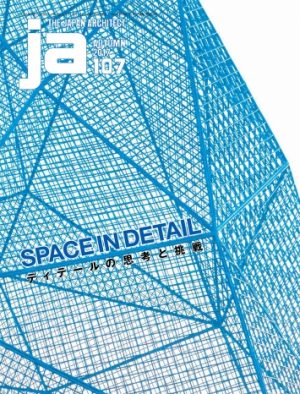JA 79, Autumn 2010 石上純也
Content
《本書の内容》JA79は石上純也さんの特集号です。石上さんは30代にして、すでに国内外の注目を集める気鋭の建築家です。彼の作品は、薄くて大きな揺れるテーブル、305本の細い柱が立ち並ぶ工房、宙に浮く巨大な風船、植物と同じくらい細い柱でできた小さな温室群など、卓越した構想力で常に新しい建築の可能性を明示しています。本号は、第12回ヴェネチア・ビエンナーレ国際建築展で金獅子賞を受賞した「Architecture as air」を含む最新プロジェクトを多数掲載し、石上さんの建築思想を十分に表現した一冊になっています。
JA79 is a special issue devoted to the works of Junya Ishigami. Still in his thirties, architect Ishigami has already begun to attract attention from all over the world.With their astounding design, his works always exhibit the new possibilities of architecture; a thin, large, and bouncing table, a workshop consists of 305 slender columns, a massive balloon floating in the space, greenhouses made up with columns as slender as plants, and so on.Including his latest projects such as “Architecture as air” won The Golden Lion of the best project at the 12th International Architecture Exhibition at Venice Biennale, JA79 fully express Ishigami’s architectural philosophy.
ステイトメント純粋な建築について透明さと大きさ空気のような建築 ベネチア2010塔の可能性森のような建築——2010年7月21日のKAIT工房神奈川工科大学KAIT工房風景のプロポーション大学のカフェテリア地面をつくるレイクプロジェクト/山の展望台山の市民ホール/岬の美術館庭とテラスに住むHouse h都市に別荘をつくるT project吉阪さんと温室 日本館と街第11回ヴェネチア・ビエンナーレ建築展 日本館展示建築の新しいスケールランドスケープのように建築を設計するグループホーム 空間を発掘するyohji yamamoto New York gansevoort street store純粋さテーブル空間の実験四角いふうせん
StatementConcerning pure architectureTransparency and ScaleArchitecture as air Venice 2010The Potentiality of TowersForest-like Architecture——KAIT workshop on July 21, 2010facility of kanagawa institute of technology KAIT workshopThe Proportions of the landscapeCafeteria in universityCreating Groundlake project / Observatory of the mountainA municipal hall of mountains / A museum on a capeGarden and TerraceHouse hA Villa in the CityT projectGreenhouse designing with YoshizakaVenice Biennale : 11th International Architecture Exhibition 2008 Japanese PavilionA new scale of architectureArchitecture as landscapeGroup homeExcavating Spaceyohji yamamoto New York gansevoort street storePurenesstableAn Experiment Involving Spaceballoon
作品
