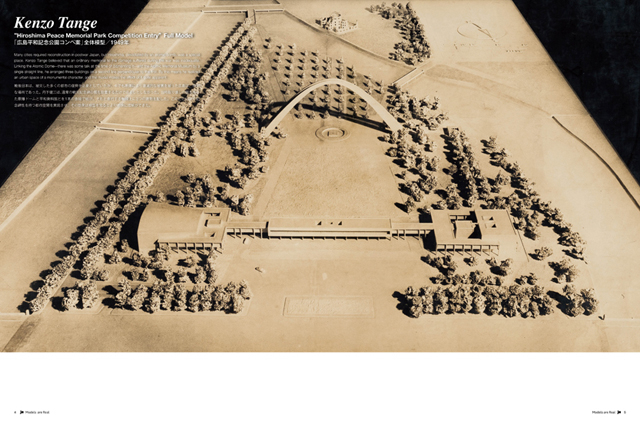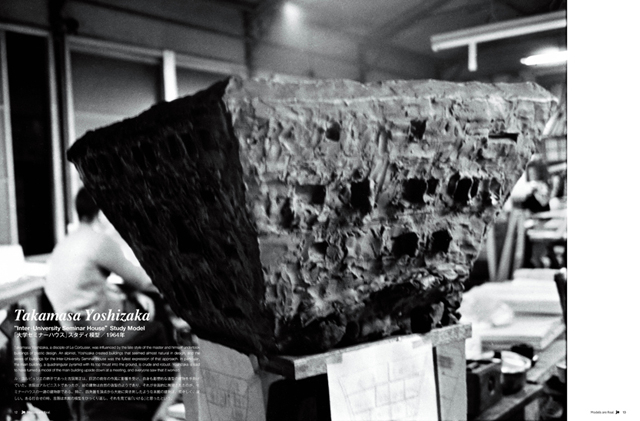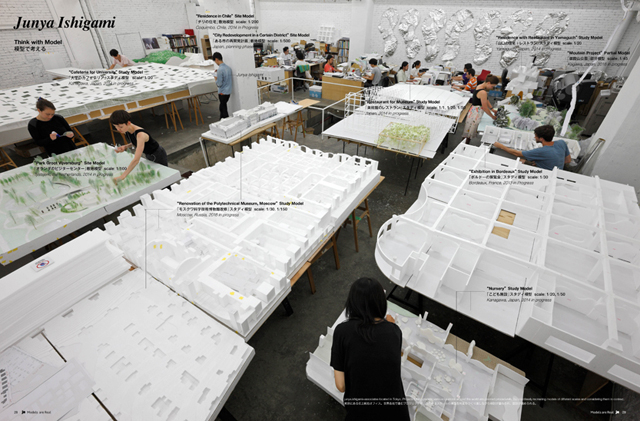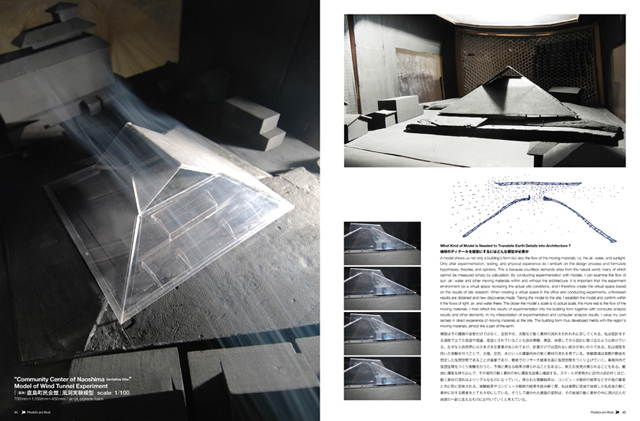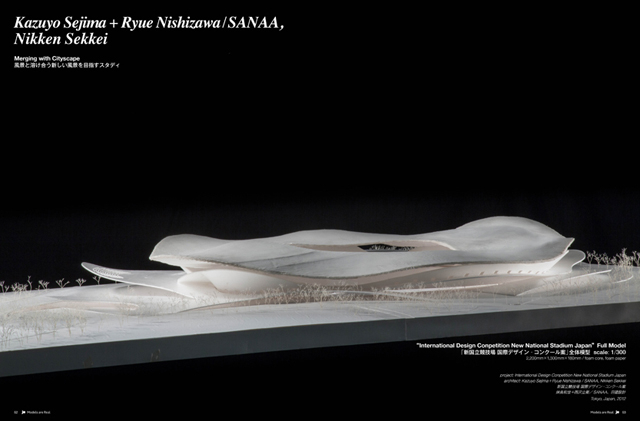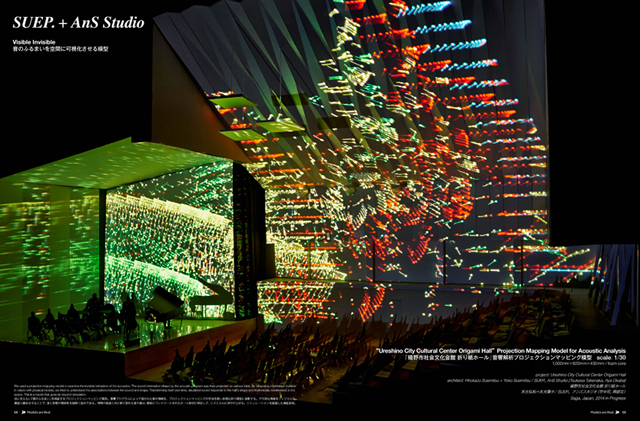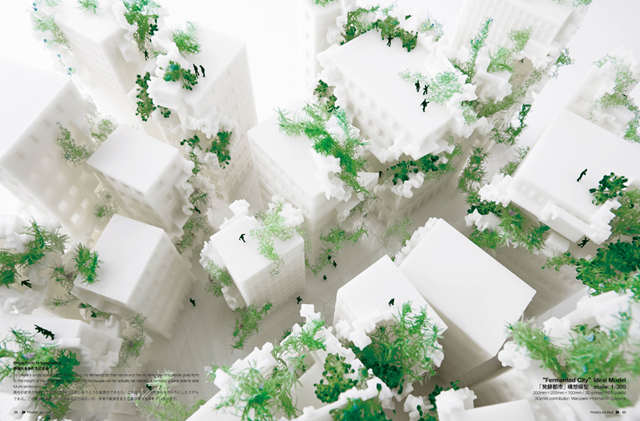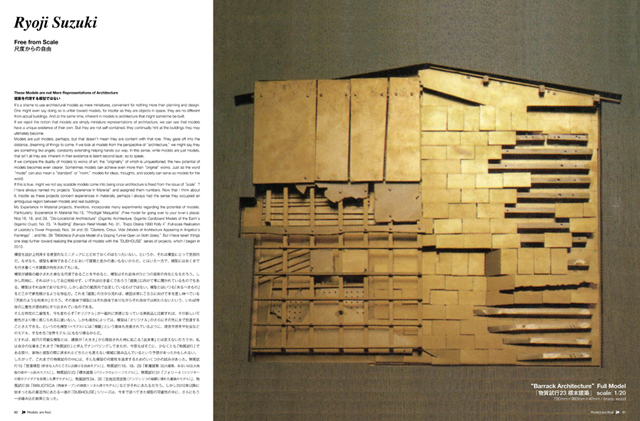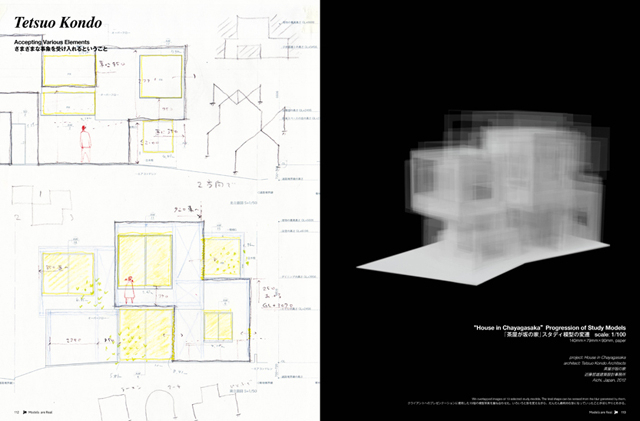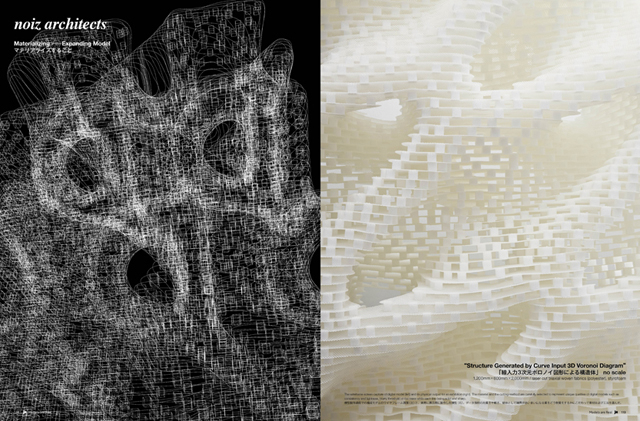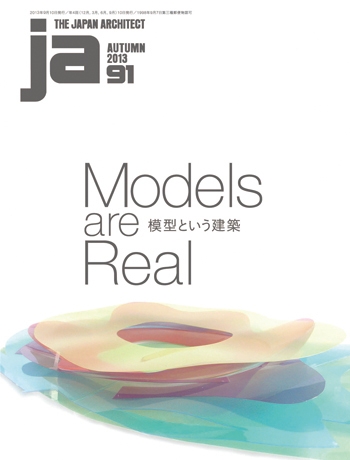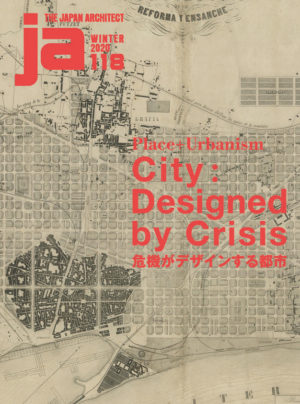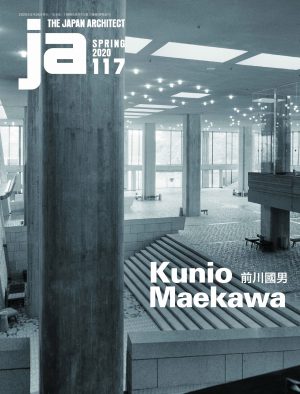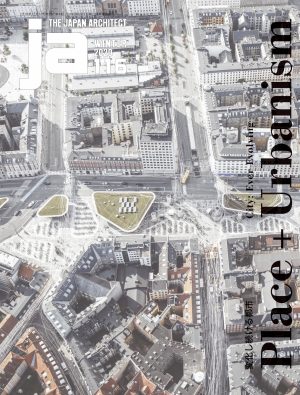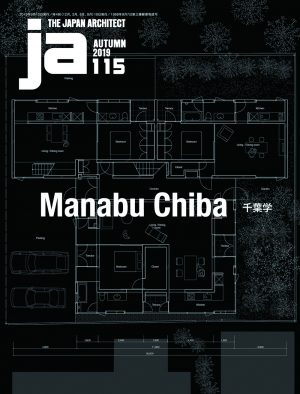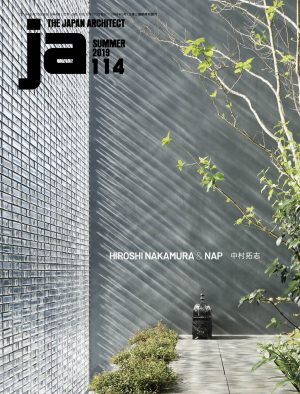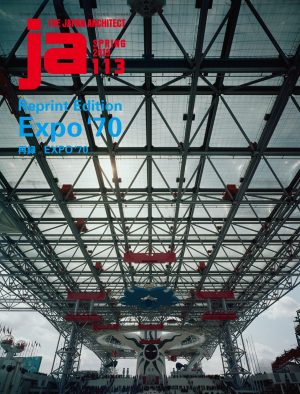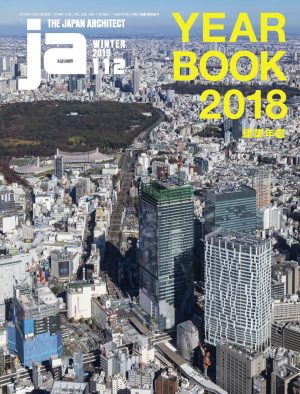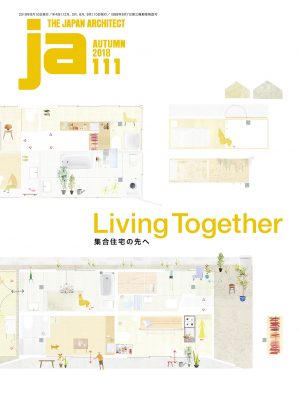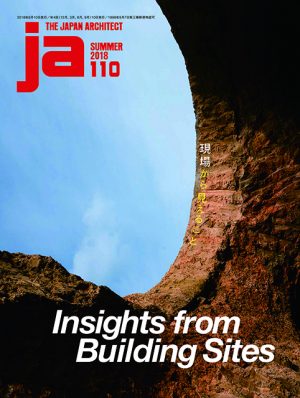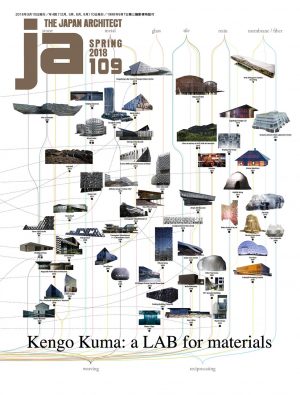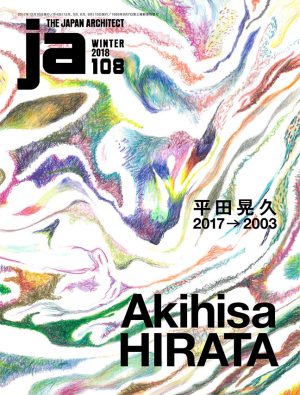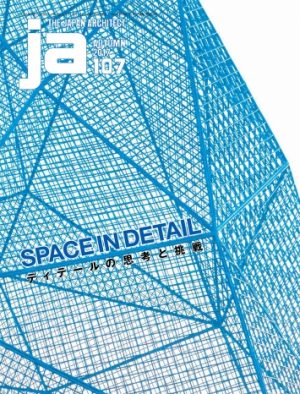JA 91, Autumn 2013 模型という建築
Content
『JA91』は建築家の模型を特集します。シミュレーション技術が発達した今日、建築家の構想を検証・共有するツールは多様で、かつ容易に利用できるようになりました。しかしそれでも多くの建築家は、建築が現実の空間として立ち上がるまでのプロセスのさまざまな場面で、模型をつくり続けています。模型は、時にきわめて魅力的です。構想された「建築」がピュアなかたちで立ち現れていること、そして、決して自己完結せず、いずれは行き着くであろう「建築」に向けて常に開かれていることによるものでしょう。設計の道具であることを超えて、模型そのものが、あるいは模型をつくる行為自体が、表現として自立し得る可能性があります。この特集号では、素材やスケール、つくられた目的も、「模型」についての解釈もさまざまな、過去から現在までの47に及ぶ模型を取り上げます。模型によってプロジェクトを紹介することを意図したものではありません。それぞれの模型の魅力に触れていただき、建築家の方法論の展開と、込められた構想の輝きを見て頂きたいと思います。
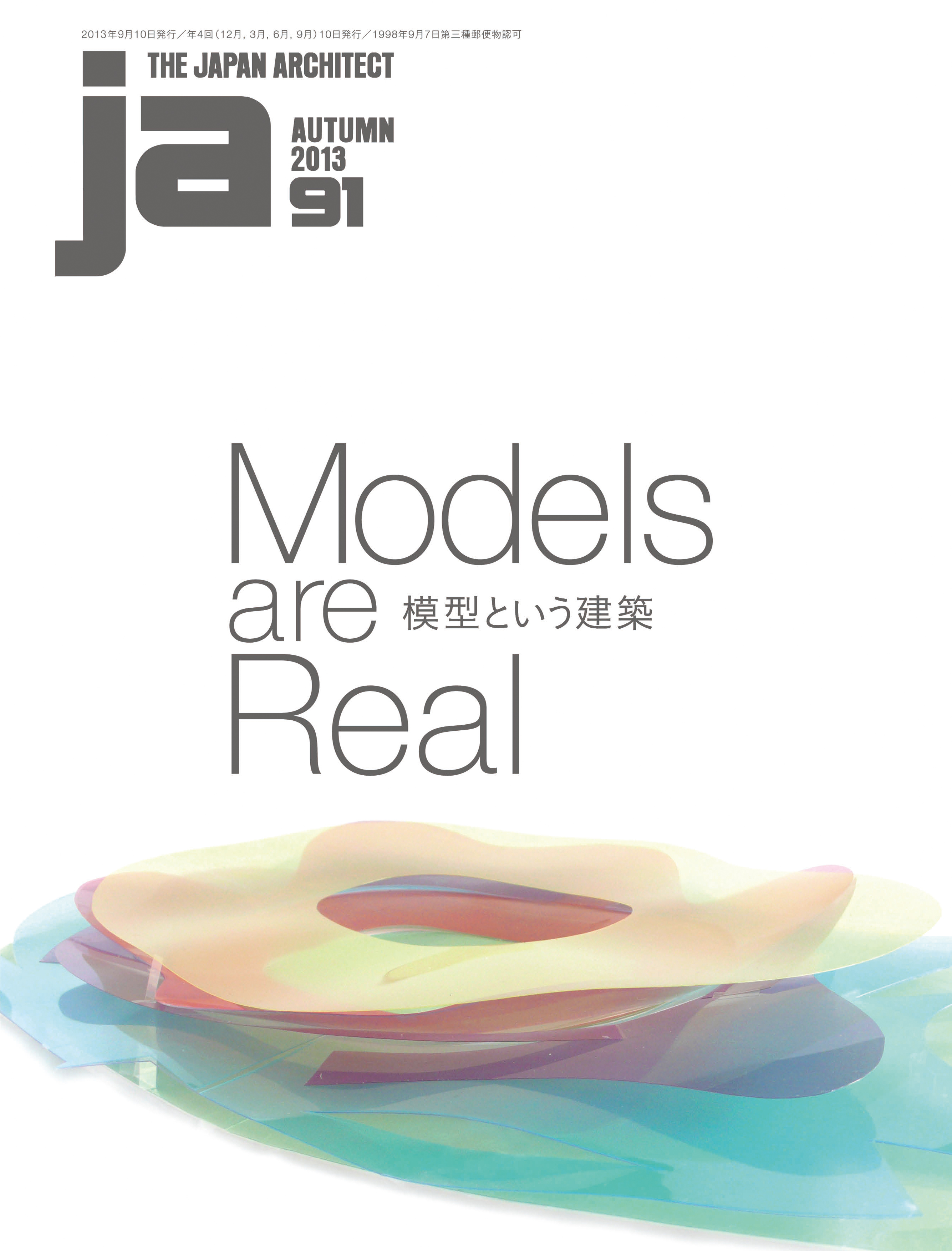
4 巻頭記事
: 模型と建築家 from 1949
建築家 —11人/12模型
丹下健三/黒川紀章/菊竹清訓/吉阪隆正/磯崎新/槇文彦/原広司/村野藤吾/長谷川逸子/安藤忠雄/伊東豊雄
エッセイ
: 日本建築模型小史 今村創平
124 プロフィル
建築家12組/35模型
28 石上純也
—模型で考える
「大学のカフェテリア」スタディ模型 「御殿山公園」全体模型
40 三分一博志
—地球のディテールを考えるための実験・実証
「(仮称)直島町民会館」風と水の実験模型/風洞実験模型
「犬島精錬所美術館」気流模型 「北向傾斜住宅」日照シミュレーション模型 「自然体感展望台六甲枝垂れ」着氷実験模型52 妹島和世 + 西沢立衛/SANAA 、 日建設計
—風景と溶け合う新しい風景を目指すスタディ
「新国立競技場国際デザイン・コンクール案」全体模型/スタディ模型/スタジアム内部模型60 青木淳
—自らの感覚を検証するための模型
「m」スタディ模型/スタディ模型の変遷68 SUEP. + アンズスタジオ
—音のふるまいを空間に可視化させる模型
「嬉野市社会文化会館 折り紙ホール」音響解析プロジェクションマッピング模型/
音響解析プログラムによるホール形状スタディ模型/ホール形状最終形模型74 内藤廣
—地形を抱く空間と骨格を模索する模型
「牧野富太郎記念館」敷地全体模型/スタディ模型/屋根構造模型 82 平田晃久
—原形的思考から都市への想像力までモデル化する
ひだモデルの系統樹的スタディ 「Fermentation」 「発酵都市」構想模型
90 鈴木了二
—尺度からの自由
「物質試行23 標本建築」 「DUBHOUSE」概念模型 「物質試行53 KINO」東京都写真美術館の展示模型
「物質試行50 SHIMODUB」下田の住宅 「物質試行51 MOMATDUB」国立近代美術館の展示模型98 藤村龍至
—集合知をデザインする
「大宮東口プロジェクト2013」パブリックミーティングのための模型 「鶴ヶ島プロジェクト2013」パブリックミーティングのための模型106 Assistant + YCAM
—部分と全体の境界をなくすプロトタイプ
「コロガルパビリオン」スタディ部分模型/スタディ模型 112 近藤哲雄
—さまざまな事象を受け入れるということ
「茶屋が坂の家」スタディ模型の変遷/スタディ模型118 ノイズ
—マテリアライズすること
「線入力3次元ボロノイ図形による構造体」 「Day 3/6/5」 「Gravity Fields」
4 Article: Model and Architect from 1949 —11 Architects/12 ModelsKenzo Tange/Kisho Kurokawa/Kiyonori Kikutake/Takamasa Yoshizaka/ Arata Isozaki/ Fumihiko Maki/Hiroshi Hara/ Togo Murano/Itsuko Hasegawa/Tadao Ando/Toyo Ito
Essay: Created Models—A Short History of Architecture Models in Japan Souhei Imamura 124 Profile
12 Architects/35 models 28 Junya Ishigami —Think with Model “Cafeteria for University” Study Model “Mountain Project”Full Model40 Hiroshi Sambuichi —Environmental Experiment Model “Community Center of Naoshima (tentative title)” Experimental Model of Wind and Water/Model of Wind Tunnel Experiment “Inujima Seirensho Museum” Simulation Model of Air Flow “Sloping North House” Simulation Model of Sunlight “Rokko Shidare Observatory” Experimental Mock-up of Soft Rime Accumulation52 Kazuyo Sejima + Ryue Nishizawa/SANAA, Nikken Sekkei —Merging with Cityscape “International Design Conpetition New National Stadium Japan” Full Model/Study Models/Interior Model60 Jun Aoki —Inspecting Own One’s Senses “m” Study Model/Progression of Study Models68 SUEP. + AnS Studio —Visible Invisible “Ureshino City Cultural Center Origami Hall” Projection Mapping Model for Acoustic Analysis/Hall Shape Study Models by Acoustic Analysis Programs/Hall Shape Final Model74 Hiroshi Naito —Structure to Embrace Topography “Makino Museum of Plants and People” Wide Area Model/Study Models/Roof Constructure Models82 Akihisa Hirata —Fermentation Models Frill Conceptual Models “Fermentation” “Fermented City” Ideal Model90 Ryoji Suzuki —Free from Scale “Barrack Architecture” Full Model “DUBHOUSE” Concept Model “No.53 KINO” Display Model at Tokyo Metropolitan Museum of Photography “No.50 SHIMODUB” House in Shimoda “No.51 MOMATDUB” Display Model at The National Museum of Modern Art, Tokyo98 Ryuji Fujimura —Designing Collective Intelligence “Omiya East Entrance Project 2013” Models for Public Meeting “Tsurugashima Project 2013” Models for Public Meeting106 Assistant + YCAM —Seamless Prototype “Korogaru Pavilion” Study Parts Models/Study Model 112 Tetsuo Kondo —Accepting Various Elements “House in Chayagasaka” Progression of Study Models/Study Model 118 noiz architects —Materializing—Expanding Model “Structure Generated by Curve Input 3D Voronoi Diagram” “Day 3/6/5” “Gravity Fields”
作品
